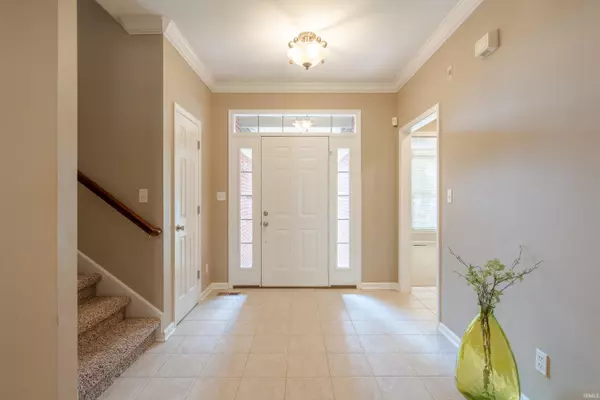For more information regarding the value of a property, please contact us for a free consultation.
Key Details
Sold Price $278,000
Property Type Single Family Home
Sub Type Site-Built Home
Listing Status Sold
Purchase Type For Sale
Square Footage 2,102 sqft
Subdivision Talberts Ridge
MLS Listing ID 202238848
Sold Date 10/27/22
Style One and Half Story
Bedrooms 3
Full Baths 3
Half Baths 1
Abv Grd Liv Area 2,102
Total Fin. Sqft 2102
Year Built 2004
Annual Tax Amount $3,347
Tax Year 2022
Lot Size 8,712 Sqft
Property Description
Situated in the quiet Talberts Ridge subdivision, this 3 bedroom 3.5 bath brick home is a must see. Entering the entry way you'll be greeted by the living room with beautiful wooden floors, windows to the backyard and a fireplace. The kitchen is next with tile through out and an eat-in dining area. The cabinetry offers plenty of storage for all of your kitchen needs as well as a spacious pantry. Finishing it off are the beautiful stainless steel appliances. Next to the kitchen is a conveniently located half bath and laundry room. The master bedroom features a tray ceiling with recessed lighting as well as a ceiling fan. Big windows give you perfect views of the backyard. The en suite master bath boasts a double vanity, tub/shower combo and walk-in closet. The additional 2 bedrooms are conjoined by a bathroom, each bedroom having it's own sink. Upstairs is a bonus room with it's own full bathroom as well. Last but not least, heading outside there is a cozy screened in porch area. Further out is a freshly painted deck and fenced in yard, perfect for entertaining.
Location
State IN
Area Warrick County
Direction Heading east on Oak Grove. Turn left into Talberts Ridge onto Laura Lynn. Turn right onto O'Brian, home is on the left
Rooms
Basement Crawl
Kitchen Main, 10 x 12
Interior
Heating Forced Air, Gas
Cooling Central Air
Flooring Carpet, Vinyl
Fireplaces Number 1
Fireplaces Type Gas Log, Living/Great Rm
Appliance Dishwasher, Microwave, Refrigerator, Window Treatments, Range-Electric, Water Heater Gas
Laundry Main, 5 x 9
Exterior
Exterior Feature Sidewalks
Garage Attached
Garage Spaces 2.0
Amenities Available Ceiling Fan(s), Closet(s) Walk-in, Countertops-Laminate, Deck Open, Dryer Hook Up Electric, Eat-In Kitchen, Foyer Entry, Home Warranty Included, Porch Screened, Twin Sink Vanity, Stand Up Shower, Tub/Shower Combination, Main Level Bedroom Suite, Great Room, Washer Hook-Up
Waterfront No
Roof Type Shingle
Building
Lot Description Level
Story 1.5
Foundation Crawl
Sewer City
Water City
Structure Type Brick
New Construction No
Schools
Elementary Schools Castle
Middle Schools Castle North
High Schools Castle
School District Warrick County School Corp.
Others
Financing Cash,Conventional
Read Less Info
Want to know what your home might be worth? Contact us for a FREE valuation!

Our team is ready to help you sell your home for the highest possible price ASAP

IDX information provided by the Indiana Regional MLS
Bought with Johnna Cameron • ERA FIRST ADVANTAGE REALTY, INC
GET MORE INFORMATION




