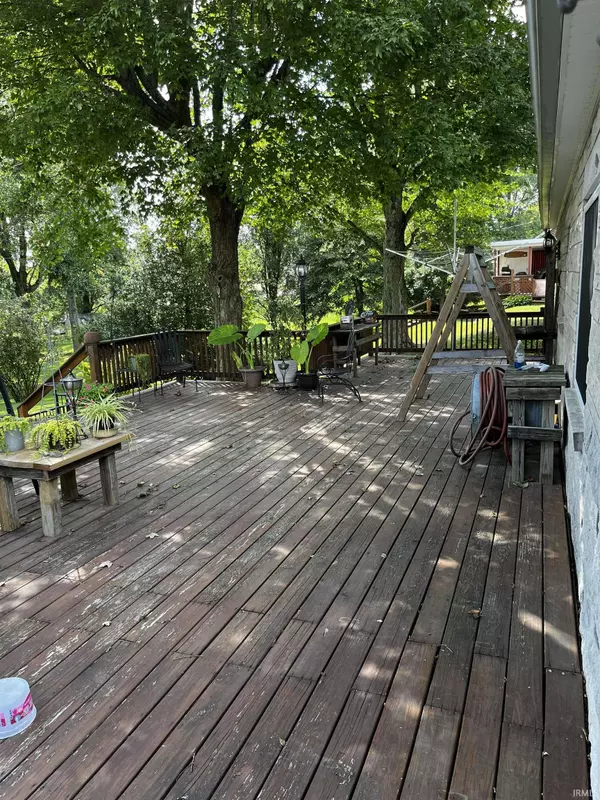For more information regarding the value of a property, please contact us for a free consultation.
Key Details
Sold Price $290,000
Property Type Single Family Home
Sub Type Site-Built Home
Listing Status Sold
Purchase Type For Sale
Square Footage 2,874 sqft
Subdivision Joseph Hasenour
MLS Listing ID 202238095
Sold Date 10/31/22
Style One and Half Story
Bedrooms 4
Full Baths 2
Abv Grd Liv Area 1,774
Total Fin. Sqft 2874
Year Built 1954
Annual Tax Amount $1,691
Tax Year 2022
Lot Size 0.390 Acres
Property Description
SPACE! If lots of space is what you need, this is your place! With over 3,500 square foot of living space plus an additional 1,000 square foot of upstairs attic that could be fixed out all on over a third of an acre in the Holy Family area! There is more than meets the eye within this gorgeous and landscaped for entertaining Bedford stone home that has been meticulously maintained. From the carport entrance, you walk into a spacious kitchen made for cooking and entertaining with Gessner cabinets galore, stainless steel appliances, and an island with more storage and electrical. There is also a front door entrance in the kitchen. Through the kitchen you will see the oversized dining room and family room with gas log insert fireplace, closet, and front door leading to the front porch. Around the corner is the master bedroom with double closets and door to the deck to your peaceful retreat or outdoor entertaining. Down the hall is the main floor full bath, upstairs entrance, and two more bedrooms. The third bedroom has a door to the deck as well! Down the stairs, you will find a B-Dry basement with over 1,000 square foot of finished space. To the right is an open kitchenette with Aristocraft cabinets and laundry area. There is a cellar/storage area and additional storage area with clothesline and utilities. To the left is a living area/rec room, full bath, and large fourth bedroom with double closets. The outdoor area screams whatever you desire whether it is entertaining or tranquility. The 46' x 19' deck, beautiful creek rock landscaping, and extended yard are perfect for any occasion! At the bottom of the lot, lies a storage barn, privacy wall, and more landscaping! The laundry area is currently located in the lower level, but kitchen cabinets have the ability to store stackable washer and dryer for main level access. Updates within the last ten to fifteen years: -exterior walls have all been pulled and insulated -replacement windows -kitchen cabinets -opened doorways from kitchen to dining to living to make it more open concept -coaxial for faster internet -window treatments- several are top down/bottoms up
Location
State IN
Area Dubois County
Direction From Third Avenue, turn onto Hopf Avenue. House is to the left where Hopf Ave meets Vincent Ave. From Newton Street, turn onto Church Ave, take right onto Brames Road, left on Hopf Ave, house is to the right where Hopf Ave meets Vincent Ave.
Rooms
Family Room 25 x 15
Basement Cellar, Full Basement, Partially Finished
Dining Room 14 x 13
Kitchen Main, 18 x 12
Interior
Heating Gas, Forced Air
Cooling Attic Fan, Central Air
Flooring Carpet, Hardwood Floors, Tile
Fireplaces Number 1
Fireplaces Type Living/Great Rm, Gas Log
Appliance Dishwasher, Microwave, Refrigerator, Washer, Window Treatments, Dryer-Electric, Oven-Electric, Range-Electric, Sump Pump, Water Heater Gas
Laundry Basement, 8 x 13
Exterior
Garage Carport
Garage Spaces 1.0
Amenities Available Deck Open, Landscaped, Porch Covered
Waterfront No
Roof Type Shingle
Building
Lot Description Level
Story 1.5
Foundation Cellar, Full Basement, Partially Finished
Sewer City
Water City
Structure Type Aluminum,Stone
New Construction No
Schools
Elementary Schools Jasper
Middle Schools Greater Jasper Cons Schools
High Schools Greater Jasper Cons Schools
School District Greater Jasper Cons. Schools
Others
Financing Cash,Conventional,FHA,USDA
Read Less Info
Want to know what your home might be worth? Contact us for a FREE valuation!

Our team is ready to help you sell your home for the highest possible price ASAP

IDX information provided by the Indiana Regional MLS
Bought with Josseline Carr • RE/MAX Local
GET MORE INFORMATION




