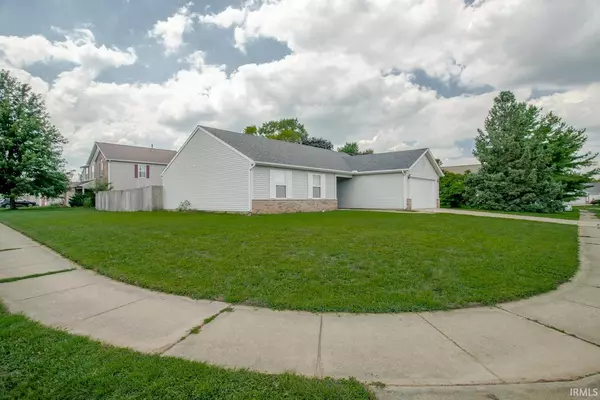For more information regarding the value of a property, please contact us for a free consultation.
Key Details
Sold Price $185,000
Property Type Single Family Home
Sub Type Site-Built Home
Listing Status Sold
Purchase Type For Sale
Square Footage 1,411 sqft
Subdivision Ashton Woods
MLS Listing ID 202236130
Sold Date 09/12/22
Style One Story
Bedrooms 3
Full Baths 2
Abv Grd Liv Area 1,411
Total Fin. Sqft 1411
Year Built 1994
Annual Tax Amount $1,355
Tax Year 2022
Lot Size 9,452 Sqft
Property Description
Attention DIYâers and investors!! Looking for a great opportunity that needs only a small amount of work to complete? Hereâs a 3 bed 2 bath 1411 sqft ranch on a spacious corner lot thatâs located in the McCutcheon School area! This home has a lot of potential and since the roof, water heater and furnace are only 7 years old, you wonât break the bank! The living room, dining room and hallway has had new waterproof flooring installed and there are several unopened boxes left over as well as new boxes of ceramic tiles for you to be able to finish the kitchen, entry foyer and the bedrooms if you choose. This home features a beautiful brick fireplace, vaulted ceilings, a spacious master bedroom with an ensuite bath and a large walk-in closet, as well as a separate laundry room and a 2-car garage. Youâll find thereâs plenty of space and privacy in the fully fenced in back yard. You donât want to miss out on this one! Schedule a showing today! Accepting highest and best by 11 am 8/31.
Location
State IN
Area Tippecanoe County
Direction From Old US 231. South on Old Romney Road. Then West on Stockbridge Lane.
Rooms
Basement Slab
Dining Room 13 x 10
Kitchen Main, 12 x 10
Interior
Heating Gas, Forced Air
Cooling Central Air
Flooring Laminate, Vinyl
Fireplaces Number 1
Fireplaces Type Living/Great Rm, Gas Log, One
Appliance Dishwasher, Microwave, Refrigerator, Washer, Dryer-Electric, Oven-Gas, Range-Gas, Water Heater Gas
Laundry Main, 7 x 7
Exterior
Garage Attached
Garage Spaces 2.0
Fence Wood
Amenities Available 1st Bdrm En Suite, Attic Storage, Breakfast Bar, Ceiling Fan(s), Ceilings-Vaulted, Closet(s) Walk-in, Countertops-Laminate, Eat-In Kitchen, Foyer Entry, Garage Door Opener, Stand Up Shower, Tub/Shower Combination, Main Level Bedroom Suite
Waterfront No
Roof Type Dimensional Shingles
Building
Lot Description Corner, Level, 0-2.9999
Story 1
Foundation Slab
Sewer City
Water City
Architectural Style Ranch
Structure Type Brick,Vinyl
New Construction No
Schools
Elementary Schools Mayflower Mill
Middle Schools Southwestern
High Schools Mc Cutcheon
School District Tippecanoe School Corp.
Others
Financing Cash,Conventional,FHA,VA
Read Less Info
Want to know what your home might be worth? Contact us for a FREE valuation!

Our team is ready to help you sell your home for the highest possible price ASAP

IDX information provided by the Indiana Regional MLS
Bought with Jeremy Spann • Coldwell Banker Shook
GET MORE INFORMATION




