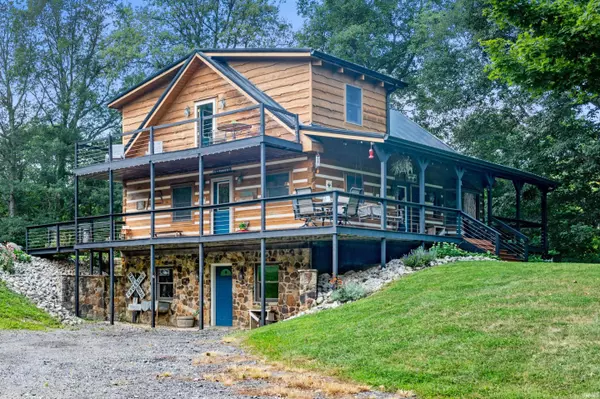For more information regarding the value of a property, please contact us for a free consultation.
Key Details
Sold Price $500,000
Property Type Single Family Home
Sub Type Site-Built Home
Listing Status Sold
Purchase Type For Sale
Square Footage 2,352 sqft
Subdivision None
MLS Listing ID 202235431
Sold Date 09/23/22
Style Two Story
Bedrooms 3
Full Baths 2
Abv Grd Liv Area 1,392
Total Fin. Sqft 2352
Year Built 1991
Annual Tax Amount $2,485
Tax Year 2022
Lot Size 19.000 Acres
Property Description
The sounds of nature welcome you to a private escape that offers 19.24 wooded acres, 1/4 mile long private drive, and 1/2 mile of hiking trails. The 3 story log home provides 2,352 SF of living space, vaulted ceilings, exposed beams, and open floor plan. The updated kitchen is perfect for entertaining and features quartz countertops, stainless appliances, island seating, and spacious dining room. The main living room has plenty of natural light and views of the woods from every window. The living area flows out to a covered porch that provides the perfect spot to enjoy your morning coffee or relax in the evening. Upstairs, the primary suite features a loft reading nook, private balcony, walk-in closet, and custom bath. Downstairs, there are two bedrooms, family room, laundry room, and second full bath. The 60â x 40â pole barn and utility sheds provide an exceptional amount of versatility and storage. The surrounding yard provides space for summer exploring, fall bonfires, winter sledding, and spring planting. This property offers the perfect escape.
Location
State IN
Area Henry County
Direction From SR 3/38, north on 3 to US 36. East to Muncie Pike. North on Muncie Pike, continuing around to 875 N to property on the left.
Rooms
Family Room 21 x 12
Basement Finished, Full Basement
Dining Room 13 x 13
Kitchen Main, 13 x 14
Interior
Heating Electric, Forced Air
Cooling Central Air
Flooring Carpet, Hardwood Floors, Vinyl
Appliance Dishwasher, Microwave, Refrigerator, Washer, Window Treatments, Dryer-Electric, Range-Electric, Sump Pump, Water Heater Electric, Water Softener-Owned
Laundry Lower, 13 x 8
Exterior
Garage Detached
Garage Spaces 4.0
Amenities Available 1st Bdrm En Suite, Balcony, Breakfast Bar, Ceiling-9+, Ceiling Fan(s), Ceilings-Beamed, Ceilings-Vaulted, Closet(s) Walk-in, Countertops-Solid Surf, Deck Covered, Dryer Hook Up Electric, Garage Door Opener, Kitchen Island, Natural Woodwork, Open Floor Plan, Porch Covered, Range/Oven Hook Up Elec, Split Br Floor Plan, Stand Up Shower, Workshop, Formal Dining Room
Waterfront No
Roof Type Metal
Building
Lot Description Heavily Wooded, Partially Wooded, Rolling, Slope
Story 2
Foundation Finished, Full Basement
Sewer Septic
Water Well
Architectural Style Log
Structure Type Log,Wood
New Construction No
Schools
Elementary Schools Blue River Valley
Middle Schools Blue River
High Schools Blue River
School District Blue River Valley Schools
Others
Financing Conventional,VA
Read Less Info
Want to know what your home might be worth? Contact us for a FREE valuation!

Our team is ready to help you sell your home for the highest possible price ASAP

IDX information provided by the Indiana Regional MLS
Bought with Ty Mills • Mossy Oak Properties/Indiana Land and Lifestyle
GET MORE INFORMATION




