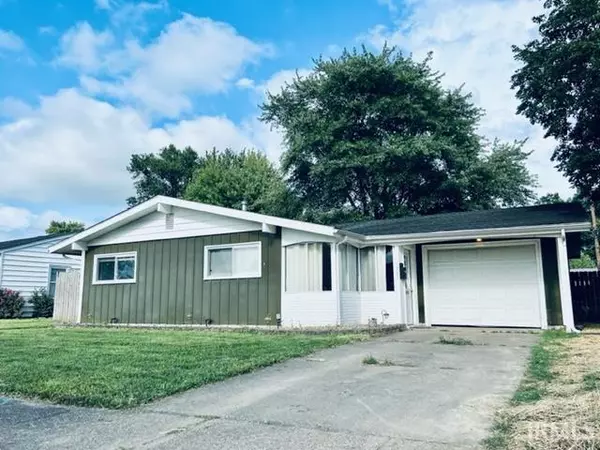For more information regarding the value of a property, please contact us for a free consultation.
Key Details
Sold Price $155,900
Property Type Single Family Home
Sub Type Site-Built Home
Listing Status Sold
Purchase Type For Sale
Square Footage 1,189 sqft
Subdivision Country Club Meadows
MLS Listing ID 202233221
Sold Date 09/15/22
Style One Story
Bedrooms 3
Full Baths 1
Abv Grd Liv Area 1,189
Total Fin. Sqft 1189
Year Built 1958
Annual Tax Amount $590
Tax Year 2022
Lot Size 6,969 Sqft
Property Description
Welcome to 4107 Longfield Drive. Great starter home for any first time home buyers or for anyone downsizing. As you enter the home's sunroom area that boasts a breezeway feel with the elongation of the room. This home consists of three bedrooms and one full bath. The living room is open and bright with new LVT flooring that floats you into the hallway and kitchen area. Eat-in kitchen has Cherry cabinets with brushed nickel hardware. All three bedrooms have carpet for flooring. The master bedroom has lots of natural lighting with the slider windows and adequate closet space. Bathroom tub/shower combo, newer toilet, newer vanity, & faucet. Backyard area you will find small firepit, stone patio, dog house, and metal shed all included. Attached 1 car garage off the breezeway area is 13'x25' with depth for hobby space or extra storage. All appliances included. Close to grocery, convenience stores, and multiple restaurants. Motivated seller!
Location
State IN
Area Vanderburgh County
Zoning R-1 One-Family Residence
Direction North on 1st Ave. past Buena Vista (Right) on Lexington, (Left) on Longfield.
Rooms
Basement Slab
Kitchen Main, 11 x 13
Interior
Heating Forced Air, Gas
Cooling Central Air
Flooring Carpet, Tile
Fireplaces Type None
Appliance Dishwasher, Microwave, Refrigerator, Washer, Dryer-Electric, Laundry-Stacked W/D, Range-Electric, Window Treatment-Blinds
Laundry Main
Exterior
Parking Features Attached
Garage Spaces 1.0
Fence Full, Privacy, Wood
Amenities Available Ceiling Fan(s), Dryer Hook Up Electric, Eat-In Kitchen, Firepit, Range/Oven Hook Up Elec, Tub/Shower Combination, Main Level Bedroom Suite, Main Floor Laundry, Washer Hook-Up
Roof Type Asphalt,Shingle
Building
Lot Description Level
Story 1
Foundation Slab
Sewer City
Water City
Architectural Style Ranch
Structure Type Vinyl
New Construction No
Schools
Elementary Schools Highland
Middle Schools Thompkins
High Schools Central
School District Evansville-Vanderburgh School Corp.
Others
Financing Cash,Conventional,FHA,VA
Read Less Info
Want to know what your home might be worth? Contact us for a FREE valuation!

Our team is ready to help you sell your home for the highest possible price ASAP

IDX information provided by the Indiana Regional MLS
Bought with Lee Riddle • F.C. TUCKER EMGE
GET MORE INFORMATION




