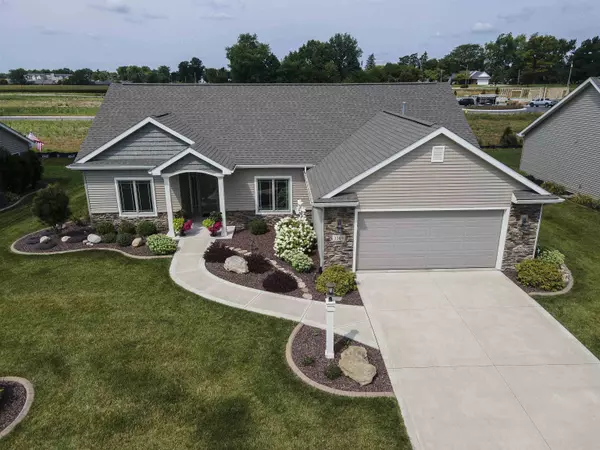For more information regarding the value of a property, please contact us for a free consultation.
Key Details
Sold Price $329,900
Property Type Condo
Sub Type Condo/Villa
Listing Status Sold
Purchase Type For Sale
Square Footage 1,830 sqft
Subdivision Landin Meadows
MLS Listing ID 202232691
Sold Date 08/23/22
Style One Story
Bedrooms 3
Full Baths 2
HOA Fees $26/ann
Abv Grd Liv Area 1,830
Total Fin. Sqft 1830
Year Built 2015
Annual Tax Amount $2,665
Tax Year 2022
Lot Size 10,402 Sqft
Property Description
Check out this Villa in Landin Meadows built by Carriage Place Homes featuring a split bedroom floor plan. Great Curb Appeal with extensive Landscaping & an inviting front door with double side lights. Walk into the foyer with 10 ft ceilings that opens to the Formal Dining or Den with a double set of windows. Spacious Great Room with Double Trey Ceiling with Crown Molding topping out at 10 ft, Corner Gas Log Fireplace, Triple Set of windows & a Ceiling Fan. Kitchen open to Breakfast nook & Great Room with custom staggered cabinets with Crown Molding, Dove Tailed drawers, Pull out Pantry, corner sink, breakfast bar and Stainless Steel Refrigerator with Ice & water, Stainless Steel Electric smooth top Range/Oven, & Stainless Steel Microwave & Dishwasher. Breakfast Nook with French doors leading to the 320 sq ft back patio. Main Bedroom with a Trey Ceiling & Ceiling Fan, Double Windows, Full Bath with Double Kitchen Height Sinks, 5 ft Walk In Shower, Linen Closet plus a 7x8 Walk In Closet that has 11 ft ceilings so Lots of space floor all 4 seasons of clothing! Nice sized 2nd & 3rd bedrooms. 2nd full bath with a Tub/Shower combo. 7 x 6 Laundry Room with Cabinets & hanging rod. Clean garage with built in screen door, pull down attic with flooring. Other Notables High Efficiency Furnace & AC, Full Yard Irrigation system, Gas Hot Water Heater, Solid doors, Lots of Closet Space for Storage. Close to Restaurants, Shopping, I469. Why wait to build when you can have something today!
Location
State IN
Area Allen County
Direction Landin Rd South of Maysville Round about to Parent Rd go West to Landin Meadows, Take the 1st left on Matthew Springs 1st right to Landin Meadows Run Home on the west side
Rooms
Basement Slab
Dining Room 13 x 12
Kitchen Main, 11 x 11
Interior
Heating Forced Air, Gas
Cooling Central Air
Flooring Carpet, Vinyl
Fireplaces Number 1
Fireplaces Type Living/Great Rm, Gas Log
Appliance Dishwasher, Microwave, Refrigerator, Window Treatments, Range-Electric, Water Heater Gas, Window Treatment-Blinds
Laundry Main, 6 x 8
Exterior
Garage Attached
Garage Spaces 2.0
Fence None
Amenities Available 1st Bdrm En Suite, Attic Pull Down Stairs, Attic Storage, Breakfast Bar, Ceiling-9+, Ceiling-Tray, Ceiling Fan(s), Closet(s) Walk-in, Crown Molding, Disposal, Dryer Hook Up Electric, Foyer Entry, Garage Door Opener, Irrigation System, Landscaped, Open Floor Plan, Patio Open, Range/Oven Hook Up Elec, Split Br Floor Plan, Stand Up Shower, Main Level Bedroom Suite, Formal Dining Room, Great Room, Main Floor Laundry, Custom Cabinetry
Waterfront No
Roof Type Asphalt
Building
Lot Description Level
Story 1
Foundation Slab
Sewer City
Water City
Architectural Style Ranch
Structure Type Stone,Vinyl
New Construction No
Schools
Elementary Schools Haley
Middle Schools Blackhawk
High Schools Snider
School District Fort Wayne Community
Others
Financing Cash,Conventional,FHA,VA
Read Less Info
Want to know what your home might be worth? Contact us for a FREE valuation!

Our team is ready to help you sell your home for the highest possible price ASAP

IDX information provided by the Indiana Regional MLS
Bought with Gretchen Barnett • Coldwell Banker Real Estate Group
GET MORE INFORMATION




