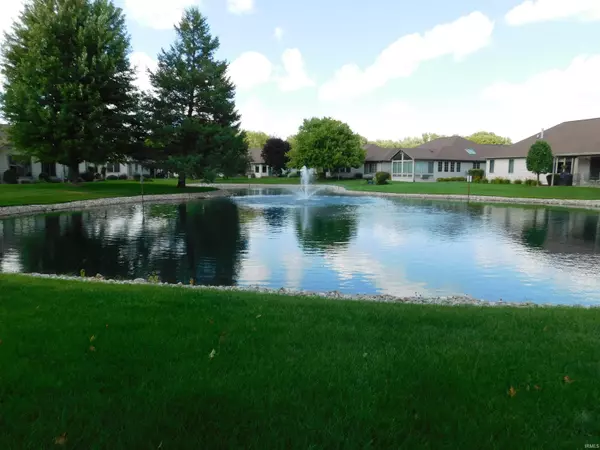For more information regarding the value of a property, please contact us for a free consultation.
Key Details
Sold Price $230,000
Property Type Condo
Sub Type Condo/Villa
Listing Status Sold
Purchase Type For Sale
Square Footage 1,652 sqft
Subdivision Larimer Village
MLS Listing ID 202232654
Sold Date 09/30/22
Style One Story
Bedrooms 3
Full Baths 2
HOA Fees $220/mo
Abv Grd Liv Area 1,652
Total Fin. Sqft 1652
Year Built 1990
Annual Tax Amount $2,158
Tax Year 2022
Property Description
A peaceful setting overlooking the pond fountain relaxing on the deck in Larimer village. The 3 bedroom, 2 full bath home features over 1600 finished sq ft with large kitchen, walk in pantry and loads of counter space. Start your day in the breakfast room or on the screened patio. Lots of entertaining space in the great room with cozy fireplace. Don't miss the master suite with large master bath and walk in closet with built ins. Not enough storage in the 2 car garage, check out the full 1600 plus sq ft, unfinished lower level with ton of opportunity for family room or theater room. updated high efficiency furnace, includes appliances. Exterior maintenance included in your condo assoc, no more mowing the grass or shoveling snow.
Location
State IN
Area Elkhart County
Direction W Plymouth Ave to Larimer dr
Rooms
Basement Full Basement, Unfinished
Dining Room 12 x 11
Kitchen Main, 12 x 11
Interior
Heating Gas, Conventional, Forced Air
Cooling Central Air
Flooring Carpet, Tile, Vinyl
Fireplaces Number 1
Fireplaces Type Living/Great Rm
Appliance Dishwasher, Microwave, Refrigerator, Washer, Dryer-Gas, Range-Electric, Sump Pump, Water Heater Gas
Laundry Main, 4 x 8
Exterior
Garage Basement
Garage Spaces 2.0
Amenities Available Cable Available, Ceiling Fan(s), Closet(s) Walk-in, Countertops-Laminate, Deck Open, Detector-Smoke, Dryer Hook Up Gas/Elec, Garage Door Opener, Irrigation System, Open Floor Plan, Pantry-Walk In, Porch Enclosed, Range/Oven Hook Up Elec, Six Panel Doors, Stand Up Shower, Tub/Shower Combination, Main Level Bedroom Suite, Main Floor Laundry, Sump Pump, Washer Hook-Up
Waterfront Yes
Waterfront Description Pond
Roof Type Shingle
Building
Lot Description Level, Water View
Story 1
Foundation Full Basement, Unfinished
Sewer City
Water City
Structure Type Brick,Vinyl
New Construction No
Schools
Elementary Schools Model
Middle Schools Goshen
High Schools Goshen
School District Goshen Community Schools
Read Less Info
Want to know what your home might be worth? Contact us for a FREE valuation!

Our team is ready to help you sell your home for the highest possible price ASAP

IDX information provided by the Indiana Regional MLS
Bought with Tonia Burton • Price Investments
GET MORE INFORMATION




