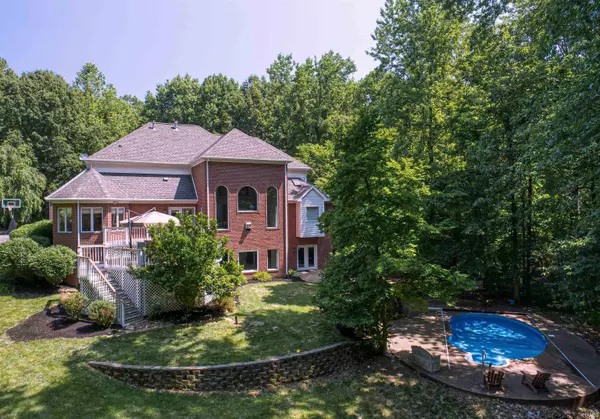For more information regarding the value of a property, please contact us for a free consultation.
Key Details
Sold Price $650,000
Property Type Single Family Home
Sub Type Site-Built Home
Listing Status Sold
Purchase Type For Sale
Square Footage 5,331 sqft
Subdivision Timberland
MLS Listing ID 202226825
Sold Date 10/13/22
Style Two Story
Bedrooms 4
Full Baths 3
Half Baths 2
Abv Grd Liv Area 3,984
Total Fin. Sqft 5331
Year Built 1995
Annual Tax Amount $5,236
Tax Year 2022
Lot Size 4.980 Acres
Property Description
*NEW ROOF IS BEING INSTALLED THE WEEK OF 10/3/22**Acreage, Privacy, and Square Footage galore! This beautiful brick two-story home with a finished walkout basement is peacefully nestled on 4.98 mostly wooded acres on Evansville's north side with complete privacy all the way around, yet just 10 minutes away from shopping, grocery, etc. Over 5,300 square feet, a back deck overlooking the yard, and an in-ground saltwater heated pool with electric cover, make this the perfect place to entertain, or to just kick back and enjoy some family time. As you enter the home, you will be welcomed by a large entryway, 17 foot ceilings, a staircase that leads to the catwalk on the second floor, and lots of natural light allowing you to have great views from almost every room in the house. Just off the entryway to your left is a nice sized living room and to your right is a formal dining room big enough to comfortably seat 12 . The main level also includes the master suite that boasts a large walk-thru closet with built-in shelving, his and her vanities, a jetted tub and separate shower, the living room with a gas log fireplace and beautiful arched windows, the laundry room with a sink and folding counter, a half bath and a large gourmet kitchen. The kitchen won't disappoint with a large breakfast nook surrounded with windows, granite countertops, double ovens, a newer Jenn-Air gas cooktop and downdraft vent (2020), and a spacious walk-in pantry. Upstairs you will find three additional bedrooms, one with its own private bath and walk-in closet, making it the perfect guest room, two more bedrooms with walk-in closets, another full bath, and a super-sized bonus room that has endless possibilities. As if that's not enough, when you make your way to the walkout basement, you will be pleasantly surprised with the amount of open space and natural light. Built-in bookcases and a closet under the stairs offer ample room for storage. There is also a half bath that comes in handy when entertaining or using the pool. Last but not least, there is an unfinished storage room that includes a walk-in decorators closet with built-in shelving in the basement. The perfect place for storing Christmas and other decorations. The three car garage offers plenty of room for parking and has some built in cabinetry. Sellers are offering a one year home warranty for additional peace of mind.
Location
State IN
Area Vanderburgh County
Direction 41 North to West on Mt. Pleasant. Turn Right on Darmstadt Rd. from Mt. Pleasant. Turn right on Timberland Lane. Home is at the end of the lane on the right.
Rooms
Family Room 20 x 17
Basement Crawl, Partial Basement, Partially Finished
Dining Room 14 x 11
Kitchen Main, 20 x 15
Interior
Heating Gas
Cooling Central Air
Fireplaces Number 1
Fireplaces Type Gas Log
Appliance Dishwasher, Refrigerator, Cooktop-Gas, Oven-Double, Water Softener-Owned
Laundry Main, 11 x 5
Exterior
Exterior Feature Swimming Pool
Garage Attached
Garage Spaces 3.0
Fence None
Pool Below Ground
Amenities Available Alarm System-Security, Ceiling-9+, Ceiling Fan(s), Chair Rail, Closet(s) Walk-in, Crown Molding, Deck Open, Disposal, Dryer Hook Up Electric, Eat-In Kitchen, Garage Door Opener, Jet Tub, Home Warranty Included, Main Level Bedroom Suite, Main Floor Laundry, Washer Hook-Up
Waterfront No
Roof Type Asphalt
Building
Lot Description 3-5.9999
Story 2
Foundation Crawl, Partial Basement, Partially Finished
Sewer Septic
Water City
Structure Type Brick
New Construction No
Schools
Elementary Schools Highland
Middle Schools Thompkins
High Schools Central
School District Evansville-Vanderburgh School Corp.
Others
Financing Cash,Conventional,FHA,VA
Read Less Info
Want to know what your home might be worth? Contact us for a FREE valuation!

Our team is ready to help you sell your home for the highest possible price ASAP

IDX information provided by the Indiana Regional MLS
Bought with Trae Dauby • Dauby Real Estate
GET MORE INFORMATION




