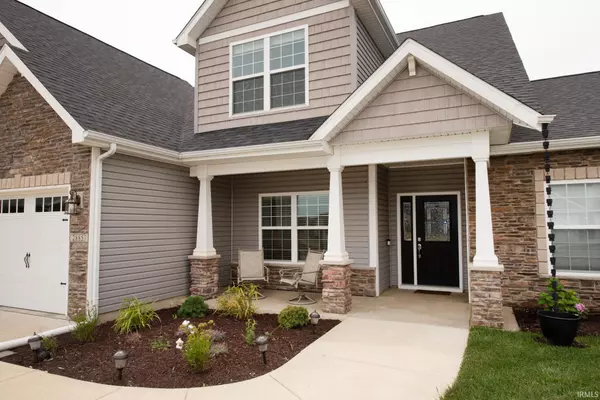For more information regarding the value of a property, please contact us for a free consultation.
Key Details
Sold Price $380,000
Property Type Single Family Home
Sub Type Site-Built Home
Listing Status Sold
Purchase Type For Sale
Square Footage 2,593 sqft
Subdivision Wake Robin
MLS Listing ID 202228008
Sold Date 09/02/22
Style Two Story
Bedrooms 4
Full Baths 2
Half Baths 1
HOA Fees $21/ann
Abv Grd Liv Area 2,593
Total Fin. Sqft 2593
Year Built 2018
Annual Tax Amount $2,288
Tax Year 2022
Lot Size 0.266 Acres
Property Description
Better than new! This immaculate 4 bedroom, 2.5 bath home on a cul-de-sac is located just west of Purdue University and only minutes from West Lafayette retail. The welcoming foyer leads into the great room with vaulted ceilings and tons of natural light. The perfectly appointed kitchen offers granite counters, a breakfast bar, stainless steel appliances, staggered cabinets and large format tile floors. The den off the entry could also serve as formal dining or an office. The first floor ownerâs suite provides a private en-suite with fully tiled walk-in shower, double vanity and a walk-in closet with built in shelving. Upstairs you will find 3 more bedrooms and a full bath. The rear covered patio and tiered garden area are perfect for entertaining. The 3 car garage and separate outdoor shed offers plenty of additional workspace and storage. Donât let this one get away!
Location
State IN
Area Tippecanoe County
Direction South on Hwy 52 / 231 to West on Cumberland Ave. to South on Bobolink Dr. to West on Grackle Ln. to N on Dr. to North on Spoonbill Dr. to Right (NW) on Sheldrake Ct. Property on the left.
Rooms
Basement Slab
Dining Room 16 x 12
Kitchen Main, 16 x 12
Interior
Heating Gas, Forced Air
Cooling Central Air
Flooring Carpet, Hardwood Floors, Tile
Fireplaces Number 1
Fireplaces Type Living/Great Rm, Gas Log
Appliance Dishwasher, Microwave, Refrigerator, Dryer-Electric, Water Heater Gas, Water Softener-Owned
Laundry Main, 8 x 6
Exterior
Garage Attached
Garage Spaces 3.0
Fence None
Amenities Available 1st Bdrm En Suite, Breakfast Bar, Cable Available, Cable Ready, Ceiling-9+, Ceiling-Tray, Ceilings-Vaulted, Countertops-Solid Surf, Dryer Hook Up Electric, Garage Door Opener, Patio Open, Range/Oven Hook Up Elec, Range/Oven Hook Up Gas, Twin Sink Vanity, Utility Sink, Stand Up Shower, Tub/Shower Combination, Main Level Bedroom Suite, Formal Dining Room, Great Room, Main Floor Laundry
Waterfront No
Roof Type Asphalt,Shingle
Building
Lot Description Level, 0-2.9999, 6-9.999
Story 2
Foundation Slab
Sewer City
Water City
Architectural Style Traditional
Structure Type Stone,Vinyl
New Construction No
Schools
Elementary Schools Klondike
Middle Schools Klondike
High Schools William Henry Harrison
School District Tippecanoe School Corp.
Others
Financing Cash,Conventional,FHA,VA
Read Less Info
Want to know what your home might be worth? Contact us for a FREE valuation!

Our team is ready to help you sell your home for the highest possible price ASAP

IDX information provided by the Indiana Regional MLS
Bought with Kyle Charters • Indiana Integrity REALTORS
GET MORE INFORMATION




