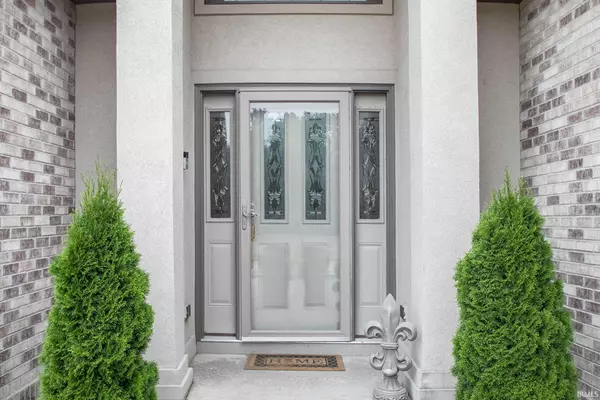For more information regarding the value of a property, please contact us for a free consultation.
Key Details
Sold Price $440,000
Property Type Single Family Home
Sub Type Site-Built Home
Listing Status Sold
Purchase Type For Sale
Square Footage 4,200 sqft
Subdivision Bent Oak
MLS Listing ID 202227996
Sold Date 09/28/22
Style One Story
Bedrooms 4
Full Baths 3
Abv Grd Liv Area 2,316
Total Fin. Sqft 4200
Year Built 2007
Annual Tax Amount $4,086
Tax Year 2022
Lot Size 9,104 Sqft
Property Description
Donât miss the opportunity to see this custom-built home overlooking hole 5 of Bent Oak Golf Club. Conveniently located nearby is SR 19, the bypass, shopping and many restaurants. A gourmet kitchen awaits inside showcasing a wrap-around island, granite countertops, top of the line stainless steel appliances, and custom cabinetry. Host friends and family in the bright, great room, with cathedral ceilings and a beautiful fireplace surrounded by custom millwork. Grill dinner on the back deck while enjoying the panoramic views of the vivid green fairway and fully stocked pond before retreating indoors. The private master suite features a trayed ceiling with crown molding, a private bath with a dual vanity, jetted tub, walk-in shower with body jets, and a spacious walk-in closet featuring hardwood built-in shelving. The finished basement includes a great room, wet bar, custom cabinetry, a spacious playroom/media room, a fourth bedroom, full bath, and a custom walk-in Browning safe with its own alarm system! Recent upgrades include new carpet on the main level, American Standard high efficiency furnace and a/c, whole home humidifier, Hawkins Water Tech water softener, and KitchenAid Dishwasher. Nothing to do but move in.
Location
State IN
Area Elkhart County
Direction Mishawka Rd, West to CR 7, South on CR 7 to Bent Oak Trail East to Doral Lane, South on Doral, Home on East Side of Doral.
Rooms
Family Room 32 x 20
Basement Daylight, Finished, Full Basement
Dining Room 13 x 11
Interior
Heating Forced Air, Gas
Cooling Central Air
Fireplaces Number 1
Fireplaces Type Living/Great Rm, Gas Log
Appliance Dishwasher, Microwave, Refrigerator, Dryer-Electric, Range-Gas, Water Filtration System, Water Softener-Owned
Laundry Main, 11 x 7
Exterior
Garage Attached
Garage Spaces 3.0
Amenities Available Alarm System-Security, Cable Ready, Countertops-Solid Surf, Detector-Carbon Monoxide, Detector-Smoke, Disposal, Foyer Entry, Garage Door Opener, Jet/Garden Tub, Open Floor Plan, Utility Sink, Stand Up Shower, Main Level Bedroom Suite, Main Floor Laundry
Waterfront Yes
Waterfront Description Creek
Roof Type Asphalt
Building
Lot Description Level
Story 1
Foundation Daylight, Finished, Full Basement
Sewer City
Water City
Structure Type Brick
New Construction No
Schools
Elementary Schools Concord West Side
Middle Schools Concord
High Schools Concord
School District Concord Community Schools
Others
Financing Cash,Conventional,FHA
Read Less Info
Want to know what your home might be worth? Contact us for a FREE valuation!

Our team is ready to help you sell your home for the highest possible price ASAP

IDX information provided by the Indiana Regional MLS
Bought with Abram Christianson • Howard Hanna SB Real Estate
GET MORE INFORMATION




