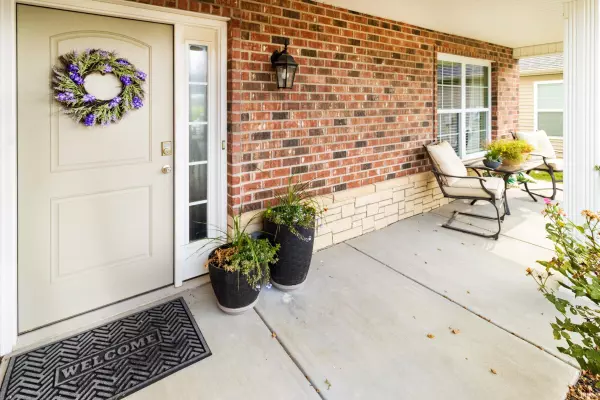For more information regarding the value of a property, please contact us for a free consultation.
Key Details
Sold Price $305,000
Property Type Single Family Home
Sub Type Site-Built Home
Listing Status Sold
Purchase Type For Sale
Square Footage 2,135 sqft
Subdivision Kinway Park
MLS Listing ID 202227810
Sold Date 08/26/22
Style One and Half Story
Bedrooms 3
Full Baths 2
Half Baths 1
Abv Grd Liv Area 2,135
Total Fin. Sqft 2135
Year Built 2016
Annual Tax Amount $2,403
Tax Year 2022
Lot Size 0.328 Acres
Property Description
Beautiful, newer home with all the amenities. Open plan living space, main floor owners suite, front porch and back deck. Gorgeous kitchen with granite counters, black stainless appliances, gas range, tile floor and bar seating. Huge living area with luxury vinyl plank floors. Owners suite has walk-in closet and ensuite with tile shower and linen closet. Upgraded carpet in all the bedrooms. Both upstairs bedrooms have double closets. Loft living area for lounging, office or play. Oversize garage with separate utility room, electric vehicle charging capability and room for workbench. The backyard is a private oasis with no neighbors behind the vinyl privacy fence. Enjoy your outdoor space with extended concrete patio and pergola, an engineered deck for extra entertaining space, and a fire pit. Access the walking trail and playgrounds at the Deaconess Sports Park right from the neighbohood.
Location
State IN
Area Vanderburgh County
Direction North on Green River to Heckel. Left on Heckel to Kinway. Right on Kinway to Yankee. Home on right.
Rooms
Basement Slab
Dining Room 14 x 13
Kitchen Main, 14 x 10
Interior
Heating Forced Air, Gas
Cooling Central Air
Flooring Carpet, Laminate, Tile
Appliance Dishwasher, Microwave, Refrigerator, Washer, Dryer-Electric, Range-Gas, Water Softener-Owned
Laundry Main
Exterior
Exterior Feature Security
Garage Attached
Garage Spaces 2.0
Fence Full, Privacy, Vinyl
Amenities Available 1st Bdrm En Suite, Alarm System-Security, Closet(s) Walk-in, Countertops-Stone, Deck Open, Firepit, Kitchen Island, Near Walking Trail, Open Floor Plan, Porch Covered, Main Level Bedroom Suite, Main Floor Laundry
Waterfront No
Roof Type Asphalt
Building
Lot Description Irregular
Story 1.5
Foundation Slab
Sewer City
Water City
Structure Type Brick,Stone,Vinyl
New Construction No
Schools
Elementary Schools Oakhill
Middle Schools North
High Schools North
School District Evansville-Vanderburgh School Corp.
Others
Financing Cash,Conventional,FHA,VA
Read Less Info
Want to know what your home might be worth? Contact us for a FREE valuation!

Our team is ready to help you sell your home for the highest possible price ASAP

IDX information provided by the Indiana Regional MLS
Bought with Jason Eddy • F.C. TUCKER EMGE
GET MORE INFORMATION




