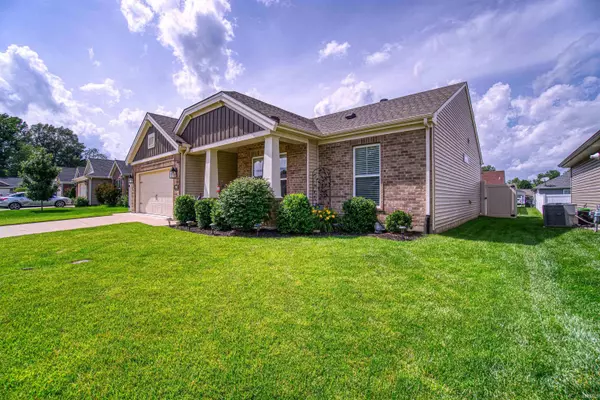For more information regarding the value of a property, please contact us for a free consultation.
Key Details
Sold Price $235,000
Property Type Single Family Home
Sub Type Site-Built Home
Listing Status Sold
Purchase Type For Sale
Square Footage 1,408 sqft
Subdivision Stables
MLS Listing ID 202222674
Sold Date 07/14/22
Style One Story
Bedrooms 3
Full Baths 2
Abv Grd Liv Area 1,408
Total Fin. Sqft 1408
Year Built 2018
Annual Tax Amount $2,061
Tax Year 2022
Lot Size 6,185 Sqft
Property Description
Sitting on a quiet, private cul-de-sac, this custom one owner home has been meticulously cared for and is move in ready. You'll immediately feel at home as the entryway leads right into the spacious open floor plan, very warm and inviting. An eat-in kitchen features Castle detailed cabinets, raised breakfast bar, black appliances, under cabinet lighting and newer kitchen sink. The spacious great room offers lots of living space and separates the split bedroom design. The master bedroom features an attached full bath with step in shower, solid surface raised vanity and walk-in closet. There are two additional bedrooms that share a full bath. A laundry room and attached 2 car garage complete this home. Off of the great room is an enclosed 11 x 10 sunroom with access to the fenced in yard. Property line goes beyond the fenced area. Upgrades include: custom blinds, newer tile like flooring, light fixtures and two year old Whirlpool dishwasher. A one year home warranty is being provided for new buyer peace of mind.
Location
State IN
Area Vanderburgh County
Direction E on Lloyd, S on Green River Road, L on Stables Dr, R on Halter, R on Mustang, home on right.
Rooms
Basement Slab
Kitchen Main, 17 x 10
Interior
Heating Gas, Forced Air
Cooling Central Air
Flooring Carpet, Vinyl
Fireplaces Type None
Appliance Dishwasher, Microwave, Refrigerator, Oven-Electric, Range-Electric, Water Heater Tankless, Window Treatment-Blinds
Laundry Main, 5 x 6
Exterior
Exterior Feature Sidewalks
Parking Features Attached
Garage Spaces 2.0
Fence Full, Vinyl
Amenities Available Breakfast Bar, Ceiling-9+, Ceiling Fan(s), Closet(s) Walk-in, Countertops-Laminate, Detector-Smoke, Disposal, Eat-In Kitchen, Foyer Entry, Home Warranty Included, Landscaped, Open Floor Plan, Porch Enclosed, Porch Screened, Split Br Floor Plan, Stand Up Shower, Tub/Shower Combination, Main Level Bedroom Suite, Main Floor Laundry
Roof Type Shingle
Building
Lot Description Level, 0-2.9999
Story 1
Foundation Slab
Sewer City
Water City
Architectural Style Ranch
Structure Type Brick,Vinyl
New Construction No
Schools
Elementary Schools Caze
Middle Schools Mcgary
High Schools William Henry Harrison
School District Evansville-Vanderburgh School Corp.
Others
Financing Cash,Conventional,FHA,VA
Read Less Info
Want to know what your home might be worth? Contact us for a FREE valuation!

Our team is ready to help you sell your home for the highest possible price ASAP

IDX information provided by the Indiana Regional MLS
Bought with Carson Lowry • RE/MAX REVOLUTION
GET MORE INFORMATION




