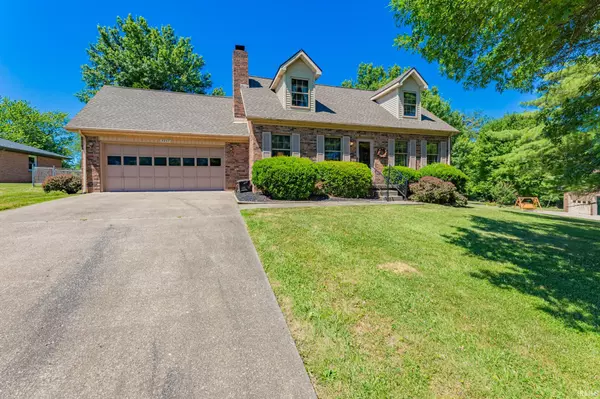For more information regarding the value of a property, please contact us for a free consultation.
Key Details
Sold Price $245,000
Property Type Single Family Home
Sub Type Site-Built Home
Listing Status Sold
Purchase Type For Sale
Square Footage 1,890 sqft
Subdivision Harper Heights
MLS Listing ID 202226593
Sold Date 09/09/22
Style One and Half Story
Bedrooms 3
Full Baths 2
Abv Grd Liv Area 1,890
Total Fin. Sqft 1890
Year Built 1984
Annual Tax Amount $1,152
Tax Year 2021
Lot Size 0.540 Acres
Property Description
This wonderfully maintained, 3 bedroom, 2 full bath home is ready for new owners! As you pull up, the curb appeal is undeniable, and the manicured lawn and landscape are an immediate indication of the care that the owners have given this home. Stepping through the front door, there is aa foyer entry way and the open living and dining rooms give the home a welcoming feel, perfect for gatherings. Crown molding and chair rail adorn the space, and the exposed brick hearth offer a rustic charm. The dining room is adjacent to the kitchen offering space for a table, as well as bar stools for dining. The kitchen comes fully equipped with included appliances, and has plenty of storage and prep space that would make any cook happy. Rounding out the main level, there is a large bedroom with dual closets, a full bath, and the laundry room. Upstairs, you will find two large bedrooms with dormers, perfect for a desk or sitting space, and a second full bath. Situated on a little over half an acre, there is a fenced area in the back yard, with plenty of additional yard, as well. Out back, you'll find 12x16 barn with heat and electric that could be used for storage, or a playhouse if desired.
Location
State IN
Area Vanderburgh County
Direction Take Hwy 66 to State Rd 65. Turn North on St Rd 65. From 65, turn East on Daisy Lane. House on North side of the street.
Rooms
Basement Crawl
Dining Room 10 x 9
Kitchen Main, 10 x 8
Interior
Heating Gas
Cooling Central Air
Flooring Carpet, Vinyl
Fireplaces Number 1
Fireplaces Type Living/Great Rm, Gas Log
Appliance Dishwasher, Microwave, Refrigerator, Range-Electric, Water Heater Gas
Laundry Main, 7 x 5
Exterior
Exterior Feature None
Garage Attached
Garage Spaces 2.0
Fence Chain Link, Partial
Amenities Available Attic Storage, Ceiling Fan(s), Countertops-Solid Surf, Disposal, Dryer Hook Up Electric, Eat-In Kitchen, Landscaped, Multiple Phone Lines, Natural Woodwork, Pantry-Walk In, Patio Open, Range/Oven Hook Up Elec, Tub/Shower Combination, Formal Dining Room, Main Floor Laundry, Washer Hook-Up
Waterfront No
Roof Type Asphalt,Shingle
Building
Lot Description Cul-De-Sac, Level, Partially Wooded, 0-2.9999
Story 1.5
Foundation Crawl
Sewer Septic
Water Public
Architectural Style Cape Cod, Traditional
Structure Type Brick,Vinyl
New Construction No
Schools
Elementary Schools Cynthia Heights
Middle Schools Helfrich
High Schools Francis Joseph Reitz
School District Evansville-Vanderburgh School Corp.
Others
Financing Cash,Conventional,FHA,USDA,VA
Read Less Info
Want to know what your home might be worth? Contact us for a FREE valuation!

Our team is ready to help you sell your home for the highest possible price ASAP

IDX information provided by the Indiana Regional MLS
Bought with Carolyn McClintock • F.C. TUCKER EMGE
GET MORE INFORMATION




