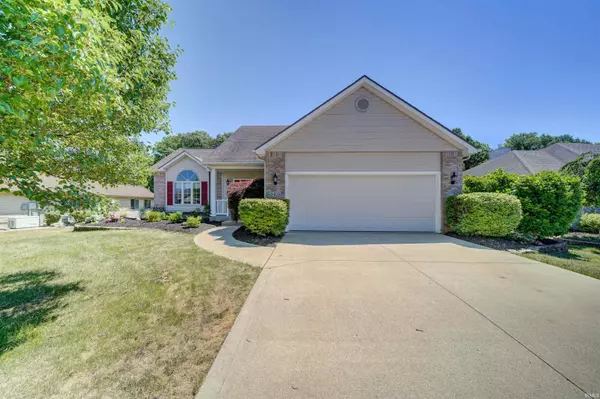For more information regarding the value of a property, please contact us for a free consultation.
Key Details
Sold Price $334,900
Property Type Single Family Home
Sub Type Site-Built Home
Listing Status Sold
Purchase Type For Sale
Square Footage 2,664 sqft
Subdivision Bear Creek Estates
MLS Listing ID 202226565
Sold Date 08/05/22
Style Two Story
Bedrooms 4
Full Baths 2
Half Baths 2
HOA Fees $34/ann
Abv Grd Liv Area 1,818
Total Fin. Sqft 2664
Year Built 2002
Annual Tax Amount $1,415
Tax Year 2022
Lot Size 0.294 Acres
Property Description
Contingency - accepting back up offers. Another chance to own a home in the sought after Bear Creek Estates Addition! The foyer opens up the home with the high ceilings that lead up to the open upstairs level. A large closet is available for your guests to comfortably store their belongings. Just off the foyer- a conveniently placed half bath. Around the corner opens up to the living room boasting vaulted ceilings, a large 3 pane window and tile fireplace. A patio door leads you to a large deck perfect for hosting summer barbecues. The kitchen with an eat in dining area features 3 windows with a great view of the tree lined back yard. A breakfast bar provides extra seating areas. Just off the kitchen is your laundry room with garage access- the perfect mud room! Master bedroom on the main level holds a large walk in closet with built in shelving and a large master bath with a double vanity. Upstairs youâll find a loft area with large closet, and 2 bedrooms all featuring walk in closets, and a second full bath. The open staircase leading downstairs is just off the eat in kitchen. As you go down, youâll find a large open area used as rec space, or a second living area. A kitchenette with a half bath makes this space much more convenient. A large bedroom is also in the basement with two large closets. This space could easily be used as a separate large play area, hobby room, or simply a bedroom. Thereâs so much to see here at 5409 Bear Creek Pass, donât miss the opportunity!
Location
State IN
Area Dekalb County
Direction St Rd 427 south to CR 52. East on CR 52 to Bear Creek Estates, turn on Bear Creek Pass. Follow the curve to the left. Property on the left.
Rooms
Family Room 20 x 17
Basement Daylight, Finished, Full Basement
Kitchen Main, 10 x 10
Interior
Heating Forced Air, Gas
Cooling Central Air
Flooring Carpet, Ceramic Tile
Fireplaces Number 1
Fireplaces Type Gas Log, Living/Great Rm
Appliance Dishwasher, Microwave, Refrigerator, Washer, Cooktop-Electric, Dryer-Electric, Oven-Electric, Play/Swing Set, Sump Pump+Battery Backup, Water Heater Gas, Water Softener-Owned, Window Treatment-Blinds
Laundry Main, 7 x 5
Exterior
Exterior Feature Playground, Sidewalks
Garage Attached
Garage Spaces 2.0
Amenities Available Attic Pull Down Stairs, Breakfast Bar, Ceiling Fan(s), Ceilings-Vaulted, Closet(s) Walk-in, Countertops-Laminate, Deck Open, Disposal, Dryer Hook Up Gas/Elec, Eat-In Kitchen, Foyer Entry, Garage Door Opener, Landscaped, Laundry-Chute, Near Walking Trail, Open Floor Plan, Porch Covered, Range/Oven Hook Up Elec, Split Br Floor Plan, Twin Sink Vanity, Kitchenette, Main Level Bedroom Suite
Waterfront No
Roof Type Asphalt
Building
Lot Description Level
Story 2
Foundation Daylight, Finished, Full Basement
Sewer City
Water City
Architectural Style Traditional
Structure Type Brick,Vinyl
New Construction No
Schools
Elementary Schools Mckenney-Harrison
Middle Schools Dekalb
High Schools Dekalb
School District Dekalb Central United
Others
Financing Cash,Conventional,FHA,VA
Read Less Info
Want to know what your home might be worth? Contact us for a FREE valuation!

Our team is ready to help you sell your home for the highest possible price ASAP

IDX information provided by the Indiana Regional MLS
Bought with Laura Cobbs • CENTURY 21 Bradley Realty, Inc
GET MORE INFORMATION




