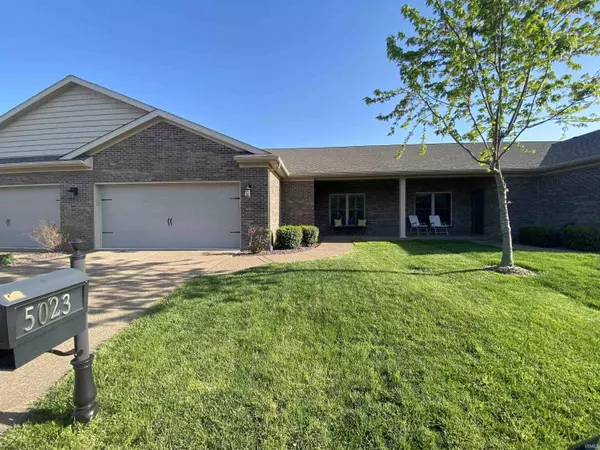For more information regarding the value of a property, please contact us for a free consultation.
Key Details
Sold Price $210,000
Property Type Condo
Sub Type Condo/Villa
Listing Status Sold
Purchase Type For Sale
Square Footage 1,581 sqft
Subdivision Stables
MLS Listing ID 202217466
Sold Date 05/25/22
Style One Story
Bedrooms 3
Full Baths 2
Abv Grd Liv Area 1,581
Total Fin. Sqft 1581
Year Built 2016
Annual Tax Amount $800
Tax Year 2022
Lot Size 3,484 Sqft
Property Description
Welcome to 5023 Paddock Dr - From the moment you drive up, you will appreciate the craftsmanship that has gone into this 3-bedroom, 2-bathroom Townhome (PUD). It was built with the utmost attention to detail. Built by CAC Development, this townhome features high standards and exceptional quality throughout. You will love the 9-ft ceilings, crown molding, 6-inch baseboards and engineered hardwood flooring with a hand scraped effect. The wide arched doorway adds extra character to the home. The spectacular kitchen is a chef's dream come true featuring granite counters tops, castled crown-topped cabinetry, stainless appliances, an island with seating and a pantry. The master bedroom suite features a large walk-in closet and a private luxury bathroom with double vanity. The private backyard patio is perfect for gatherings or just relaxing after a long day. You'll love the crown molding, baseboards, and hand scraped hardwood floors, and the custom plantation blinds-details that set this townhome apart from the rest. And don't forget about the two-car garage - perfect for keeping your car safe and sound.
Location
State IN
Area Vanderburgh County
Direction South on Green River road from Covert, L on Stables Dr, L on Pacer Dr which turns into Paddock, the home is down and on the right
Rooms
Basement Slab
Kitchen Main, 15 x 13
Interior
Heating Gas, Conventional, Forced Air
Cooling Central Air
Flooring Carpet, Ceramic Tile, Hardwood Floors
Appliance Dishwasher, Microwave, Refrigerator, Window Treatments, Range-Gas, Water Heater Gas
Laundry Main
Exterior
Parking Features Attached
Garage Spaces 2.0
Fence Full, Privacy
Amenities Available Cable Available, Ceiling Fan(s), Closet(s) Walk-in, Countertops-Stone, Crown Molding, Detector-Smoke, Disposal, Eat-In Kitchen, Garage Door Opener, Jet/Garden Tub, Kitchen Island, Patio Open, Twin Sink Vanity, Stand Up Shower, Main Level Bedroom Suite, Main Floor Laundry
Roof Type Asphalt,Shingle
Building
Lot Description Level, Planned Unit Development
Story 1
Foundation Slab
Sewer Public
Water Public
Architectural Style Other
Structure Type Brick
New Construction No
Schools
Elementary Schools Caze
Middle Schools Mcgary
High Schools William Henry Harrison
School District Evansville-Vanderburgh School Corp.
Others
Financing Cash,Conventional,FHA,VA
Read Less Info
Want to know what your home might be worth? Contact us for a FREE valuation!

Our team is ready to help you sell your home for the highest possible price ASAP

IDX information provided by the Indiana Regional MLS
Bought with Jerrod Eagleson • KELLER WILLIAMS CAPITAL REALTY
GET MORE INFORMATION




