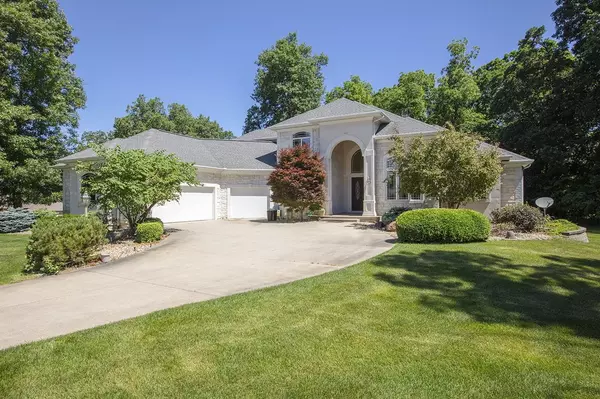For more information regarding the value of a property, please contact us for a free consultation.
Key Details
Sold Price $600,000
Property Type Single Family Home
Sub Type Site-Built Home
Listing Status Sold
Purchase Type For Sale
Square Footage 4,446 sqft
Subdivision Sylvan Woods
MLS Listing ID 202224995
Sold Date 10/27/22
Style One and Half Story
Bedrooms 5
Full Baths 3
Half Baths 1
HOA Fees $33/ann
Abv Grd Liv Area 3,316
Total Fin. Sqft 4446
Year Built 2007
Annual Tax Amount $5,750
Tax Year 2022
Lot Size 1.100 Acres
Property Description
Elegant Custom built contemporary home with 18ft ceiling height and floor to ceiling windows in the living room! Bring your big family and enjoy 5 bedrooms and 3.5 baths on 3 levels. Lots of windows for loads of natural light. Living room with beautiful mahogany flooring and gas fireplace, formal dining room, office, music room and main floor master bedroom suite with walk in closet and steam shower. Well appointed kitchen with a big island and newer appliances including an induction cooktop. Basement features heated flooring in most of the rooms, a family room, a rec room, a fabulous theater room with all equipment and theatre seating to stay, a bedroom and full bath. Main floor laundry room. Private and charming cul-de-sac lot with lots of trees and 2 large decks, one off the main floor and one off the 2nd floor. Roomy 3 car garage and back up generator. Seller has removed much of the furnishings and is in the process of moving. All in Middlebury School system, Orchard View Elementary.
Location
State IN
Area Elkhart County
Direction US 20 to CR 21 North of Elcona Country Club to CR 16 then East to Whispering Hills to Broken Tree Ct.
Rooms
Family Room 19 x 19
Basement Daylight, Full Basement, Partially Finished
Dining Room 14 x 12
Kitchen Main, 13 x 11
Interior
Heating Floor, Forced Air, Gas
Cooling Central Air
Flooring Carpet, Hardwood Floors, Tile
Fireplaces Number 1
Fireplaces Type Gas Log, Living/Great Rm
Appliance Dishwasher, Microwave, Refrigerator, Washer, Cooktop-Electric, Dryer-Gas, Oven-Built-In, Water Heater Gas, Water Softener-Owned
Laundry Main, 7 x 7
Exterior
Garage Attached
Garage Spaces 3.0
Amenities Available Balcony, Breakfast Bar, Built-in Desk, Ceiling-9+, Central Vacuum System, Closet(s) Walk-in, Countertops-Stone, Crown Molding, Deck Open, Eat-In Kitchen, Garage Door Opener, Generator-Whole House, Irrigation System, Kitchen Island, Landscaped, Open Floor Plan, Steam Shower, Main Level Bedroom Suite, Formal Dining Room, Main Floor Laundry
Waterfront No
Roof Type Shingle
Building
Lot Description 0-2.9999, Cul-De-Sac, Irregular, Level
Story 1.5
Foundation Daylight, Full Basement, Partially Finished
Sewer Septic
Water Well
Architectural Style Contemporary
Structure Type Stone,Stucco
New Construction No
Schools
Elementary Schools Orchardview
Middle Schools Heritage
High Schools Northridge
School District Middlebury Community Schools
Others
Financing Cash,Conventional
Read Less Info
Want to know what your home might be worth? Contact us for a FREE valuation!

Our team is ready to help you sell your home for the highest possible price ASAP

IDX information provided by the Indiana Regional MLS
Bought with Ashley Lambright • Coldwell Banker Real Estate Group
GET MORE INFORMATION




