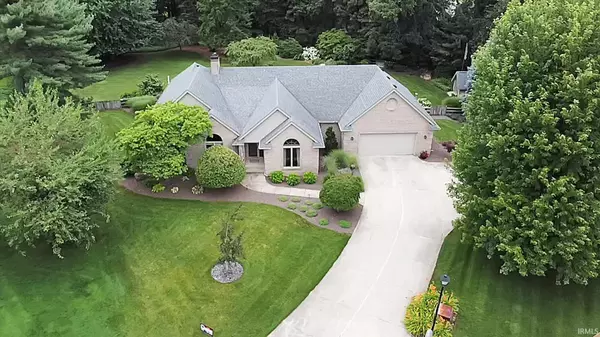For more information regarding the value of a property, please contact us for a free consultation.
Key Details
Sold Price $420,000
Property Type Single Family Home
Sub Type Site-Built Home
Listing Status Sold
Purchase Type For Sale
Square Footage 2,857 sqft
Subdivision Pheasant Ridge
MLS Listing ID 202224216
Sold Date 08/19/22
Style One Story
Bedrooms 3
Full Baths 2
Half Baths 1
Abv Grd Liv Area 2,294
Total Fin. Sqft 2857
Year Built 1992
Annual Tax Amount $2,090
Tax Year 2021
Lot Size 0.524 Acres
Property Description
Beautifully remodeled in 2015, Quartz countertops, all kitchen cabinets are new too, and appliances (Bosch), large walk-in pantry. Custom lights and blinds, new hardwood floors, new HVAC with electric air filtration system & humidifier, also a rev osmosis water filtration. Built-in TV entertainment center, eat-in kitchen and formal dinning room. Soaring cathedral and vaulted ceilings, main level laundry, large Ensuite with dual vanity and dual walk-in closets. Lower level has over 550 finished living area and additional large open rec room area, and two storage rooms. All the amenities you would expect in a home of this quality, including lawn sprinkler, and wired for security system. Garage has gas heater and workshop room with service door to back. Professionally landscaped primo cul-de-sac pie shaped lot, deck w/cantilever umbrella and new custom built shed.
Location
State IN
Area Elkhart County
Direction CR 6 to Monterey Dr. to Hoosier Ct on south side
Rooms
Basement Full Basement, Partially Finished
Dining Room 13 x 12
Kitchen Main, 20 x 12
Interior
Heating Gas, Forced Air
Cooling Central Air
Flooring Carpet, Hardwood Floors
Fireplaces Number 1
Fireplaces Type Family Rm
Appliance Dishwasher, Microwave, Refrigerator, Washer, Window Treatments, Air Purifier/Air Filter, Cooktop-Gas, Dryer-Gas, Humidifier, Ice Maker, Oven-Built-In, Radon System, Sump Pump, Water Filtration System, Water Softener-Owned
Laundry Main
Exterior
Garage Attached
Garage Spaces 2.5
Amenities Available 1st Bdrm En Suite, Alarm System-Security, Built-In Entertainment Ct, Ceiling-Cathedral, Ceiling-Tray, Ceilings-Vaulted, Closet(s) Walk-in, Countertops-Stone, Deck Open, Garage Door Opener, Irrigation System, Tub and Separate Shower, Workshop, Main Level Bedroom Suite, Garage-Heated, Main Floor Laundry
Waterfront No
Roof Type Dimensional Shingles
Building
Lot Description Cul-De-Sac, Level, Partially Wooded
Story 1
Foundation Full Basement, Partially Finished
Sewer Septic
Water Well
Architectural Style Ranch
Structure Type Brick,Vinyl
New Construction No
Schools
Elementary Schools Eastwood
Middle Schools Pierre Moran
High Schools Elkhart
School District Elkhart Community Schools
Others
Financing Cash,Conventional
Read Less Info
Want to know what your home might be worth? Contact us for a FREE valuation!

Our team is ready to help you sell your home for the highest possible price ASAP

IDX information provided by the Indiana Regional MLS
Bought with Tammy Kmitta • Cressy & Everett- Elkhart
GET MORE INFORMATION




