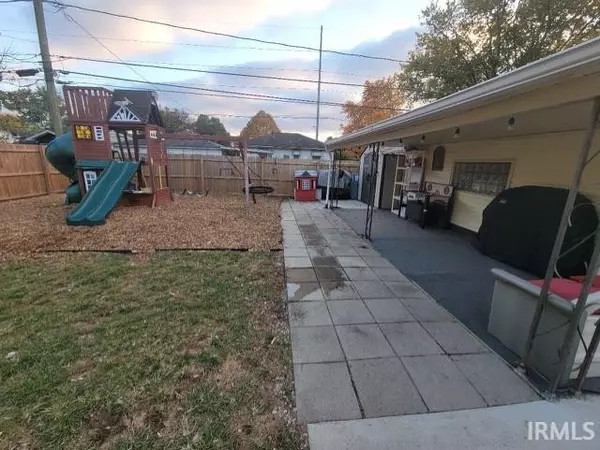For more information regarding the value of a property, please contact us for a free consultation.
Key Details
Sold Price $168,000
Property Type Single Family Home
Sub Type Site-Built Home
Listing Status Sold
Purchase Type For Sale
Square Footage 1,900 sqft
Subdivision Wakefield
MLS Listing ID 202216748
Sold Date 07/14/22
Style One Story
Bedrooms 3
Full Baths 2
Abv Grd Liv Area 950
Total Fin. Sqft 1900
Year Built 1954
Annual Tax Amount $720
Tax Year 2022
Lot Size 6,098 Sqft
Property Description
. Seller is the in the process of moving out-professional photos coming soon. Beautifully updated home on Evansvilleâs Eastside. 4 Bedrooms & 2 full baths! Well maintained throughout the years and recently updated even further within the last couple of years. Loads of updates and amenities! To start, new roof or home and garage in 2021 plus new a/c & furnace new in 2021. Feel the new when you walk into the great room with Luxury Vinyl flooring then which leads into the beautifully updated kitchen with granite countertops & all new whirlpool stainless steel appliances including: GAS range, refrigerator, dishwasher, and microwave. Seller is also including a 1 year 2-10 homebuyers warranty in sale. Eat-in kitchen offers great view of fenced backyard with covered patio connected to the detached garage for summer gatherings-plus added 10 x 20 shed that is large enough for a car. The first floor offers 3 bedrooms and full bathroom. Lower level has been completely finished! Recreation room which could even be further divided . Woodburning stove could easily be hooked up. Extra room would be great for office but is currently being used as 4th bedroom (no egress window, but small window and built in shelving for closet space. New 2nd full bathroom., new flooring, new 2 x 4 framing, new drywall, fiberglass insulation, and new ceilings and walls. 100 AMP service, 2 new sump pumps one ejection pump and new sump pump for water. 40 Gallon water heater with expansion tank pump. Smart home thermostat, Ring door bell, and LED lighting-Google. Laundry room is completey finished and washer and dryer included in sale. Concrete drive to back with extra pad for parking. Fencing added in 2020. Nice place for garden in backyard. Vinyl siding new in 2017 plus LED solar lighting added in the well manicured landscaped area. Lotâs to enjoy.
Location
State IN
Area Vanderburgh County
Zoning R-1 One-Family Residence
Direction West on Washington Ave, South on Boeke, East on Graham
Rooms
Family Room 10 x 9
Basement Finished, Full Basement
Kitchen Main, 17 x 9
Interior
Heating Forced Air, Gas
Cooling Central Air
Flooring Carpet, Hardwood Floors, Tile, Vinyl
Appliance Dishwasher, Microwave, Refrigerator, Range-Gas, Sump Pump, Water Heater Gas
Laundry Lower, 17 x 12
Exterior
Garage Detached
Garage Spaces 1.5
Fence Privacy
Amenities Available Ceiling Fan(s), Countertops-Stone, Dryer Hook Up Electric, Eat-In Kitchen, Home Warranty Included, Landscaped, Patio Covered, Six Panel Doors, Tub and Separate Shower, Main Level Bedroom Suite, Sump Pump, Washer Hook-Up
Waterfront No
Building
Lot Description Level
Story 1
Foundation Finished, Full Basement
Sewer City
Water City
Architectural Style Ranch
Structure Type Vinyl
New Construction No
Schools
Elementary Schools Fairlawn
Middle Schools Mcgary
High Schools William Henry Harrison
School District Evansville-Vanderburgh School Corp.
Others
Financing Cash,Conventional,FHA,VA
Read Less Info
Want to know what your home might be worth? Contact us for a FREE valuation!

Our team is ready to help you sell your home for the highest possible price ASAP

IDX information provided by the Indiana Regional MLS
Bought with Charles Capshaw II • Key Associates Signature Realty
GET MORE INFORMATION




