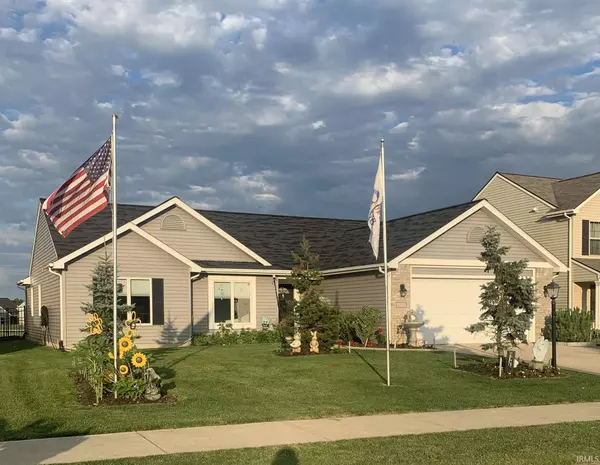For more information regarding the value of a property, please contact us for a free consultation.
Key Details
Sold Price $245,000
Property Type Single Family Home
Sub Type Site-Built Home
Listing Status Sold
Purchase Type For Sale
Square Footage 1,596 sqft
Subdivision Castlerock
MLS Listing ID 202212369
Sold Date 05/20/22
Style One Story
Bedrooms 3
Full Baths 2
HOA Fees $20/ann
Abv Grd Liv Area 1,596
Total Fin. Sqft 1596
Year Built 2010
Annual Tax Amount $1,628
Tax Year 2020
Lot Size 7,840 Sqft
Property Description
Located in CastleRock subdivision, this beautiful 3 Bedroom 2 Bath ranch home is located near I-469, in a quiet subdivision set in New Haven. NEW flooring throughout!! Master bedroom is very spacious with a walk-in closet. The master bath has a walk-in shower with French glass doors. This home has a large family room with cathedral ceiling and gas fireplace, with a hearth room off the kitchen with an additional fireplace. Kitchen has a large bar area with seating for 4, large eating area with a view to the backyard. The backyard has a beautiful black ornamental aluminum fence with mature trees and a covered porch. The spacious back porch also has a natural gas connection for the grill. The home also has 2 water meters. All downspouts have drains to tile. 2 feet of extra brick on each side of the driveway, attic has pull down stairs with flooring for storage, home has blown in insulation and sound proofed Main Bedroom.
Location
State IN
Area Allen County
Zoning R1
Direction From Maplecrest Center to Seiler, head east, to Castle Rock (on right), turn left on Camden then right on Chapin Lane, home is on the left
Rooms
Basement Slab
Dining Room 11 x 10
Kitchen Main, 10 x 11
Interior
Heating Forced Air, Gas
Cooling Central Air
Fireplaces Number 2
Fireplaces Type Breakfast Room, Living/Great Rm
Appliance Dishwasher, Microwave, Refrigerator, Washer, Dryer-Electric, Range-Gas
Laundry Main, 7 x 6
Exterior
Garage Attached
Garage Spaces 2.0
Fence Metal, Other-See Remarks
Amenities Available Attic Pull Down Stairs, Breakfast Bar, Ceiling-Cathedral, Closet(s) Walk-in, Dryer Hook Up Gas, Dryer Hook Up Gas/Elec, Eat-In Kitchen, Foyer Entry, Garage Door Opener, Landscaped, Porch Covered, Range/Oven Hk Up Gas/Elec, Six Panel Doors, Main Level Bedroom Suite, Main Floor Laundry, Washer Hook-Up
Waterfront No
Roof Type Dimensional Shingles
Building
Lot Description Level
Story 1
Foundation Slab
Sewer City
Water City
Architectural Style Ranch
Structure Type Brick,Vinyl
New Construction No
Schools
Elementary Schools New Haven
Middle Schools New Haven
High Schools New Haven
School District East Allen County
Others
Financing Cash,Conventional,FHA,VA
Read Less Info
Want to know what your home might be worth? Contact us for a FREE valuation!

Our team is ready to help you sell your home for the highest possible price ASAP

IDX information provided by the Indiana Regional MLS
Bought with Andy Eckert • Ness Bros. Realtors & Auctioneers
GET MORE INFORMATION




