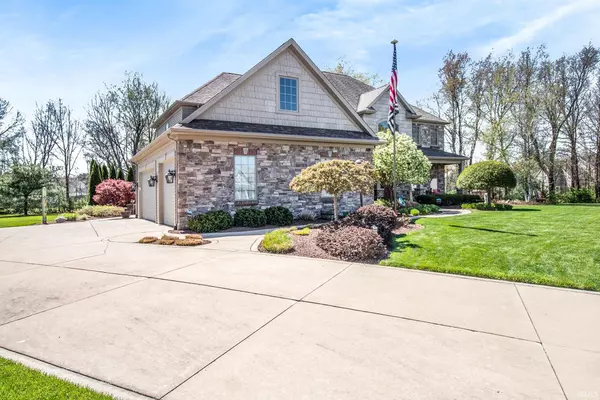For more information regarding the value of a property, please contact us for a free consultation.
Key Details
Sold Price $747,750
Property Type Single Family Home
Sub Type Site-Built Home
Listing Status Sold
Purchase Type For Sale
Square Footage 4,794 sqft
Subdivision Bradford(S)
MLS Listing ID 202217300
Sold Date 06/23/22
Style Two Story
Bedrooms 5
Full Baths 4
Half Baths 1
HOA Fees $19/ann
Abv Grd Liv Area 3,394
Total Fin. Sqft 4794
Year Built 2008
Annual Tax Amount $7,472
Tax Year 20212022
Lot Size 0.650 Acres
Property Description
This wonderful newer home sits on two-thirds of an acre tucked away in a cul-de-sac in popular Bradford Shores on city water & sewer. There are 5 bedrooms and 4.5 bathrooms, a 3-car garage, and a fully finished basement. Don't miss the screened-in porch which is the current owners' favorite spot to relax. The main floor features a foyer entry, hardwood floors, a den/office, a formal dining room, a large family room with a fireplace and built-in. The kitchen is a true gourmet chef's kitchen that has a 36" Wolf oven/range & hood, a second oven, a steam oven, warming drawer, side-by-side Subzero refrigerator/freezer, soft-close custom cabinetry, a walk-in pantry, and two islands. One of the islands is custom-made of bamboo butcher block. Upstairs has 4 large bedrooms and the laundry room. The owners' suite has a sitting area with a potbelly stove, a walk-in closet, and a recently renovated ensuite bathroom with a giant walk-in shower. The guest bedroom has an ensuite bathroom. The other two bedrooms share a jack-and-jill bathroom with separate sinks. One of the bedrooms has a bonus room over the garage. The basement has the 5th bedroom (with egress), an office, a workout room/theatre, a large living area, a saferoom, stairs up to the garage, and a wet bar complete with a refrigerator and dishwasher. Outside is beautifully landscaped and there is a patio in the back with a gas firepit. 2 HVAC systems, replaced in 2018 and there is a generator. Schedule your showing today!
Location
State IN
Area St. Joseph County
Direction Ironwood to Bradford Shores entrance (just south of Adams Rd.), turn left on Kerry Glen, turn left on Doegal, first left is Pine Croft Ct.
Rooms
Basement Finished, Full Basement
Interior
Heating Forced Air, Gas, Multiple Heating Systems
Cooling Central Air, Multiple Cooling Units
Flooring Carpet, Hardwood Floors, Tile
Fireplaces Number 3
Fireplaces Type 1st Bdrm, Basement, Gas Log, Living/Great Rm, Three +
Appliance Dishwasher, Microwave, Refrigerator, Washer, Window Treatments, Dryer-Gas, Kitchen Exhaust Hood, Oven-Electric, Range-Gas, Water Heater Gas, Water Softener-Owned, Window Treatment-Blinds, Window Treatment-Shutters
Laundry Upper
Exterior
Garage Attached
Garage Spaces 3.0
Fence None
Amenities Available 1st Bdrm En Suite, Alarm System-Security, Bar, Built-In Bookcase, Ceiling-9+, Ceiling Fan(s), Closet(s) Walk-in, Countertops-Solid Surf, Crown Molding, Disposal, Dryer Hook Up Gas, Eat-In Kitchen, Firepit, Foyer Entry, Garage Door Opener, Generator Built-In, Irrigation System, Kitchen Island, Landscaped, Pantry-Walk In, Patio Open, Porch Screened, Range/Oven Hk Up Gas/Elec, Wet Bar, Stand Up Shower, Formal Dining Room, Main Floor Laundry, Washer Hook-Up, Custom Cabinetry
Waterfront No
Roof Type Asphalt,Shingle
Building
Lot Description Cul-De-Sac
Story 2
Foundation Finished, Full Basement
Sewer City
Water City
Architectural Style Traditional
Structure Type Stone,Vinyl
New Construction No
Schools
Elementary Schools Darden Primary Center
Middle Schools Dickinson
High Schools Clay
School District South Bend Community School Corp.
Others
Financing Cash,Conventional,VA
Read Less Info
Want to know what your home might be worth? Contact us for a FREE valuation!

Our team is ready to help you sell your home for the highest possible price ASAP

IDX information provided by the Indiana Regional MLS
Bought with Donna Cox • Weichert Rltrs-J.Dunfee&Assoc.
GET MORE INFORMATION




