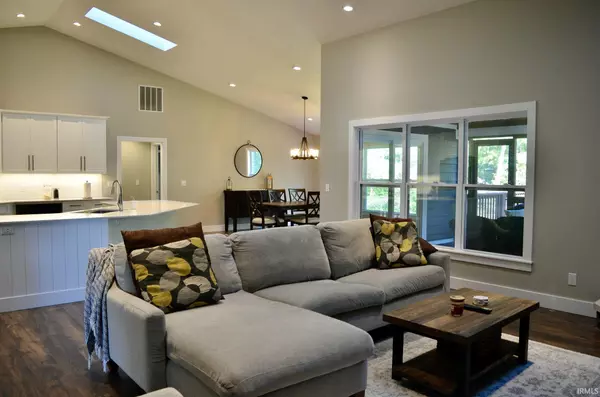For more information regarding the value of a property, please contact us for a free consultation.
Key Details
Sold Price $540,000
Property Type Single Family Home
Sub Type Site-Built Home
Listing Status Sold
Purchase Type For Sale
Square Footage 2,568 sqft
Subdivision Quarry Estates
MLS Listing ID 202212599
Sold Date 05/05/22
Style One Story
Bedrooms 4
Full Baths 2
Abv Grd Liv Area 2,568
Total Fin. Sqft 2568
Year Built 2019
Annual Tax Amount $4,406
Tax Year 20202021
Lot Size 0.930 Acres
Property Description
Impeccably built ranch home in idyllic neighborhood! This superb custom 4 bedroom home boasts an open floor plan with cathedral ceilings, skylights, a custom brick fireplace and, the master on the main floor. The gourmet kitchen takes centerstage crowning the living room and dining room with a large quartz island, custom white cabinets, subway tile backsplash and black stainless appliances. The master bedroom features a tray ceiling partitioned with ceiling beams and perfectly positioned transom windows. The master bathroom has it all; a soaking tub, a ceramic tiled shower, water closet, double sinks, lots of cabinets, a make-up vanity and heated ceramic tile floors. Through the master walk-in closet one can reach either the exercise room with rubber gym flooring or the laundry/mud room with cubbies. The second bedroom which sports a cathedral ceiling, transom windows and French glass doors is ideal as a home office. The other 2 bedrooms privately placed on the other side and share a flexible 2 room full bathroom. The dining room opens into a large, screened porch with beautiful backyard views. The grassy backyard is framed by woods and can be accessed from the deck off the screened porch. This Smart home was built by Keystone Construction in 2019. APPS on your smart phone control the security system, all lights, sound, HVAC and garage doors. The HVAC system is located in the tall conditioned crawl space which provides a sprawling space for storage. Among its high quality finishes are: LP Smartside siding, engineered hardwood, ceramic tile, carpet, quartz countertops, custom cabinets and Trex decking. This home is the perfect combination between form and function with its sleek design and friendly floor plan (Daniel Floor Plan). It is in pristine condition and move-in ready! High speed internet with Smithville Fiber. Grade A Edgewood schools.
Location
State IN
Area Monroe County
Direction Go North on Union Valley Rd, turn left on McNeely, turn right on Limestone Dr, then left on Quarry Estates Dr, finally turn right on Cornerstone.
Rooms
Basement Crawl
Dining Room 14 x 12
Kitchen Main, 14 x 14
Interior
Heating Gas
Cooling Central Air
Flooring Carpet, Ceramic Tile, Laminate
Fireplaces Number 1
Fireplaces Type Living/Great Rm, Gas Log
Appliance Dishwasher, Microwave, Refrigerator, Washer, Window Treatments, Dryer-Electric, Range-Gas
Laundry Main, 6 x 12
Exterior
Garage Attached
Garage Spaces 2.0
Amenities Available Alarm System-Security, Attic Pull Down Stairs, Attic Storage, Cable Available, Cable Ready, Ceiling-9+, Ceiling-Cathedral, Ceiling-Tray, Ceiling Fan(s), Closet(s) Walk-in, Countertops-Stone, Detector-Smoke, Disposal, Foyer Entry, Garage Door Opener, Garden Tub, Kitchen Island, Landscaped, Open Floor Plan, Porch Screened, Skylight(s), Wiring-Smart Home, Stand Up Shower, Tub/Shower Combination, Main Level Bedroom Suite, Main Floor Laundry
Waterfront No
Roof Type Dimensional Shingles
Building
Lot Description Cul-De-Sac, Partially Wooded, Slope
Story 1
Foundation Crawl
Sewer Public
Water Public
Structure Type Other
New Construction No
Schools
Elementary Schools Edgewood
Middle Schools Edgewood
High Schools Edgewood
School District Richland-Bean Blossom Community Schools
Others
Financing Cash,Conventional,VA
Read Less Info
Want to know what your home might be worth? Contact us for a FREE valuation!

Our team is ready to help you sell your home for the highest possible price ASAP

IDX information provided by the Indiana Regional MLS
Bought with Jamie Morris • Century 21 Scheetz - Bloomington
GET MORE INFORMATION




