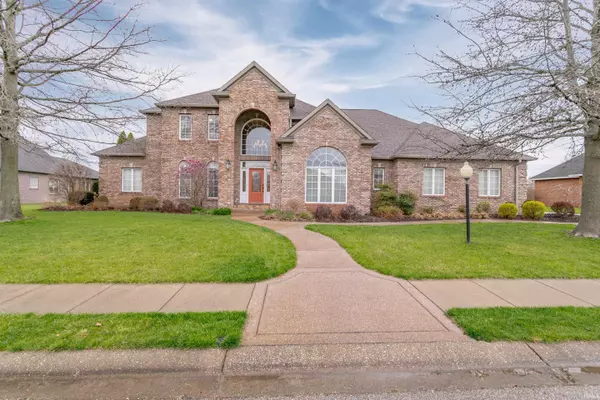For more information regarding the value of a property, please contact us for a free consultation.
Key Details
Sold Price $730,000
Property Type Single Family Home
Sub Type Site-Built Home
Listing Status Sold
Purchase Type For Sale
Square Footage 5,138 sqft
Subdivision Lakeridge Crossing
MLS Listing ID 202211797
Sold Date 06/08/22
Style Two Story
Bedrooms 4
Full Baths 4
Half Baths 1
HOA Fees $41/ann
Abv Grd Liv Area 5,138
Total Fin. Sqft 5138
Year Built 1998
Annual Tax Amount $4,849
Tax Year 2022
Lot Size 0.670 Acres
Property Description
Imagine a home not only defined by its location, but also impeccably built by one of the areas finest Builders, R.A. McGillem Custom Homes. You will immediately be drawn to the beauty of this wonderful built home on the lake with a stately feel, professional landscaping and stamped concrete walks and driveway, which lets you know this home is something special. Details such as the crown molding, hardwood floors, and built-ins can be found throughout the home. The floor plan flows exceptionally well from the two story foyer to the formal dining room and home office. The living room features amazing views of the lake and backyard, flooded with natural light, gas fireplace and a wet bar. The spacious kitchen is equipped with an ample amount of custom cabinets, granite countertops, Stainless appliances, planning desk and breakfast nook. The owner's suite is ideally located on the main floor. It showcases a gas fireplace, tray ceilings with under lighting and crown molding. The attached bath offers dual sink vanities, soaking tub, custom tiled walk-in shower and walk-in closet. Additionally located on the main level is a large family room (which could easily be converted to an in-law suite) with a private bath and patio access. The upper level can be reached by a front and rear staircase. The bonus loft area has an additional room perfect for a craft or reading room. A Jack & Jill bath separate two of the upper level bedrooms and there is a 4th bedroom and shared bath. The over 5000 square foot, two story home, is packed with abundant storage and closets, including two additional walk-in storage spaces. Completing the home is a main floor laundry, and fully fenced in yard. Lakeridge Crossing offers amenities such as tennis courts, community pool and clubhouse. The subdivision entrance is directly across from one of the fairways at the Rolling Hills Country Club.
Location
State IN
Area Warrick County
Direction From 261 into Lake Ridge, left on Woodbridge Trail, left on Lakes Edge, home is on the left.
Rooms
Family Room 22 x 33
Basement Crawl
Dining Room 14 x 13
Kitchen Main, 17 x 13
Interior
Heating Gas
Cooling Central Air
Flooring Carpet, Hardwood Floors, Tile
Fireplaces Number 2
Fireplaces Type Family Rm, 1st Bdrm, Gas Log
Appliance Microwave, Cooktop-Electric, Oven-Built-In, Oven-Electric, Sump Pump, Water Heater Gas, Water Softener-Owned, Window Treatment-Blinds
Laundry Main
Exterior
Exterior Feature Clubhouse, Playground, Swimming Pool, Tennis Courts
Garage Attached
Garage Spaces 3.0
Amenities Available Attic Storage, Breakfast Bar, Built-in Desk, Cable Ready, Ceiling-9+, Countertops-Solid Surf, Detector-Smoke, Disposal, Dryer Hook Up Electric, Eat-In Kitchen, Foyer Entry, Garage Door Opener, Irrigation System, Landscaped, Stand Up Shower, Main Level Bedroom Suite, Jack & Jill Bath
Waterfront Yes
Waterfront Description Lake
Roof Type Dimensional Shingles
Building
Lot Description Level, Waterfront, 0-2.9999
Story 2
Foundation Crawl
Sewer Public
Water Public
Architectural Style Traditional
Structure Type Brick
New Construction No
Schools
Elementary Schools Castle
Middle Schools Castle South
High Schools Castle
School District Warrick County School Corp.
Read Less Info
Want to know what your home might be worth? Contact us for a FREE valuation!

Our team is ready to help you sell your home for the highest possible price ASAP

IDX information provided by the Indiana Regional MLS
Bought with Anita Dhingra • ERA FIRST ADVANTAGE REALTY, INC
GET MORE INFORMATION




