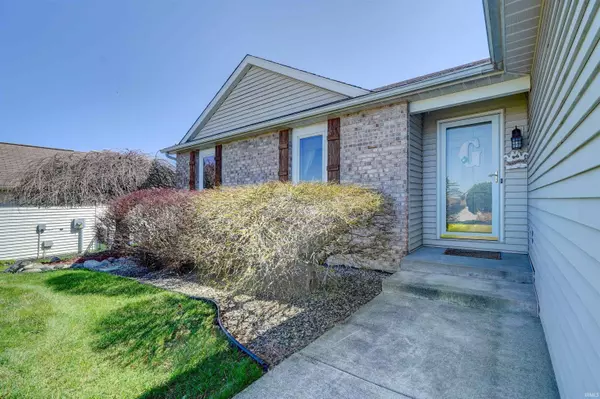For more information regarding the value of a property, please contact us for a free consultation.
Key Details
Sold Price $311,000
Property Type Single Family Home
Sub Type Site-Built Home
Listing Status Sold
Purchase Type For Sale
Square Footage 2,400 sqft
Subdivision Bear Creek Estates
MLS Listing ID 202213804
Sold Date 05/20/22
Style One Story
Bedrooms 3
Full Baths 2
Half Baths 1
Abv Grd Liv Area 1,200
Total Fin. Sqft 2400
Year Built 2000
Annual Tax Amount $1,051
Tax Year 2022
Lot Size 0.270 Acres
Property Description
A great community with a country living feel, this updated home in Bear Creek is equipped with a finished basement, a partially covered patio, and a deck just off the dining room. The peaceful walking trail is located conveniently- just behind the property lines, along with a view of the pond and green land- no houses up against this one! High vaulted ceilings upon entry bring a warm welcoming and creates an open feel. The layout of the home was designed for your easiest convenience, all three bedrooms are located down the hall on the main level, along with a laundry closet equipped for a washer and dryer, and a cabinet for storage. The kitchen features granite countertops and a breakfast bar to add more seating to your dining experience. Granite countertops are also featured in the bathrooms throughout the home. The basement is home to a large living area that hosts a fireplace, under stairs storage closet, an extra room to be used for an office or craft room, and a half bath. The last room in the basement is unfinished- this is where youâll find the availability hookup for a water softener and storage galore! Store all your seasonal decorations, extra paint, home tools, and then some- going beyond the average storage room. Stop by at the Open House 11-1 and 5-7 on Wednesday, April 20th, to see how this house could be a perfect home for you!
Location
State IN
Area Dekalb County
Direction SR 427 south to CR 52. CR 52 to Bear Creek Estates subdivision. Turn right onto Bear Creek Pass, property is on the left.
Rooms
Family Room 33 x 23
Basement Finished, Full Basement
Dining Room 10 x 9
Kitchen Main, 12 x 10
Interior
Heating Forced Air, Gas
Cooling Central Air
Flooring Carpet, Laminate
Fireplaces Number 1
Fireplaces Type Family Rm, Gas Log
Appliance Window Treatments, No Appliances Included, Sump Pump, Water Heater Gas, Window Treatment-Blinds
Laundry Main, 5 x 3
Exterior
Garage Attached
Garage Spaces 2.0
Amenities Available 1st Bdrm En Suite, Breakfast Bar, Ceiling Fan(s), Closet(s) Walk-in, Countertops-Stone, Deck Open, Disposal, Dryer Hook Up Gas/Elec, Foyer Entry, Garage Door Opener, Irrigation System, Landscaped, Near Walking Trail, Open Floor Plan, Patio Open, Porch Covered, Range/Oven Hk Up Gas/Elec, Storm Doors, Stand Up Shower, Tub/Shower Combination
Waterfront No
Roof Type Asphalt
Building
Lot Description Level, Slope
Story 1
Foundation Finished, Full Basement
Sewer Public
Water Public
Architectural Style Ranch
Structure Type Brick,Vinyl
New Construction No
Schools
Elementary Schools Mckenney-Harrison
Middle Schools Dekalb
High Schools Dekalb
School District Dekalb Central United
Others
Financing Cash,Conventional,FHA,USDA,VA
Read Less Info
Want to know what your home might be worth? Contact us for a FREE valuation!

Our team is ready to help you sell your home for the highest possible price ASAP

IDX information provided by the Indiana Regional MLS
Bought with Derek Pearson • Perfect Location Realty
GET MORE INFORMATION




