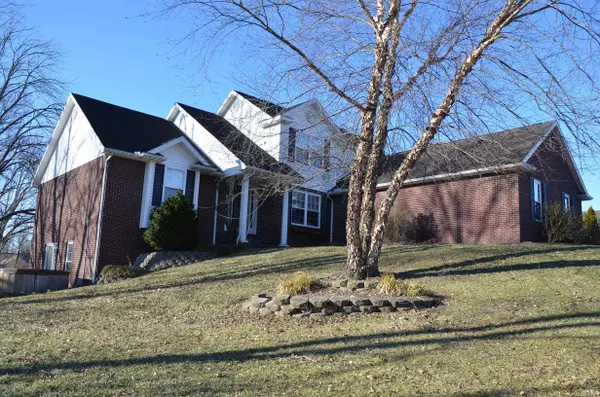For more information regarding the value of a property, please contact us for a free consultation.
Key Details
Sold Price $420,000
Property Type Single Family Home
Sub Type Site-Built Home
Listing Status Sold
Purchase Type For Sale
Square Footage 3,849 sqft
Subdivision Brookstone Estates
MLS Listing ID 202207426
Sold Date 08/05/22
Style Two Story
Bedrooms 4
Full Baths 3
Half Baths 2
Abv Grd Liv Area 2,280
Total Fin. Sqft 3849
Year Built 2005
Annual Tax Amount $3,675
Tax Year 2022
Lot Size 0.557 Acres
Property Description
ROOF LINES ARE THE KEY to the interesting exterior of this four-bedroom, 3 full bath and multiple half baths, brick home located in Brookstone Estates in one of Jasper's cul-de-sacs. The front porch features columns and a flower box. The front entry opens to a dining room for more elegant meals and holiday gatherings and the two-story great room stretches into a casual dining area and kitchen, all hardwood floored and all open to one another allowing visual interaction. Located on the first floor for privacy, the master bedroom features a large walk-in closet, twin vanities, large shower, and compartmentalized toilet area. A convenient laundry room and half bath complete the first floor. The open staircase leads to two family bedrooms and a shared bath plus plenty of floored attic space for storage on the upper level. Downstairs you will find a sprawling finished walk-out basement, kitchenette, bedroom, gym room, and a full bath. Additional amenities are the attached 3-car garage, extra-large carefree deck with rod iron fencing leading to a lighted salt water inground pool, plus a secluded patio space with hot tub, making outdoor living extra enjoyable...certainly a dream home for today's active family!
Location
State IN
Area Dubois County
Direction From Highway #56, S on 400 W, continue and turn W on Brescher Dr, S on Evergreen Dr, W on Cypress, S on Savannah, E on Anya Ct
Rooms
Family Room 32 x 30
Basement Finished, Full Basement, Walk-Out Basement
Dining Room 14 x 11
Kitchen Main, 12 x 11
Interior
Heating Forced Air, Gas
Cooling Central Air
Flooring Carpet, Hardwood Floors
Appliance Dishwasher, Microwave, Refrigerator, Window Treatments, Range-Gas
Laundry Main, 9 x 8
Exterior
Exterior Feature Swimming Pool
Garage Attached
Garage Spaces 3.0
Fence Decorative
Amenities Available Hot Tub/Spa, Deck Open, Garage Door Opener, Patio Open
Waterfront No
Roof Type Asphalt
Building
Lot Description Irregular, Slope
Story 2
Foundation Finished, Full Basement, Walk-Out Basement
Sewer City
Water Public
Architectural Style Contemporary
Structure Type Brick
New Construction No
Schools
Elementary Schools Ireland
Middle Schools Greater Jasper Cons Schools
High Schools Greater Jasper Cons Schools
School District Greater Jasper Cons. Schools
Read Less Info
Want to know what your home might be worth? Contact us for a FREE valuation!

Our team is ready to help you sell your home for the highest possible price ASAP

IDX information provided by the Indiana Regional MLS
Bought with Ryan Craig • RE/MAX Local
GET MORE INFORMATION




