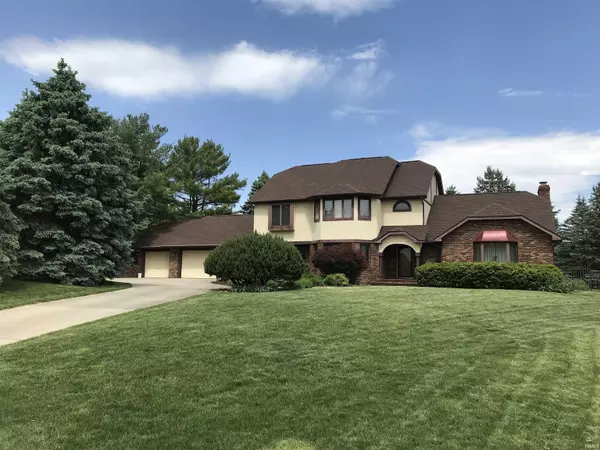For more information regarding the value of a property, please contact us for a free consultation.
Key Details
Sold Price $625,000
Property Type Single Family Home
Sub Type Site-Built Home
Listing Status Sold
Purchase Type For Sale
Square Footage 4,027 sqft
Subdivision None
MLS Listing ID 202219280
Sold Date 09/02/22
Style Two Story
Bedrooms 4
Full Baths 4
Half Baths 1
Abv Grd Liv Area 3,122
Total Fin. Sqft 4027
Year Built 1988
Annual Tax Amount $5,329
Tax Year 2122
Lot Size 0.602 Acres
Property Description
Donâs miss out this Downham Custom build Home on a huge 2/3 acre Cul-De-Sac lot in West Lafayette School District. This Quality built and well-maintained home features with: new roof (2022) with a transferrable 10 years Installation warranty and 50 years shingles manufactures warranty; new water heater (2021) and water softener (2021); Central humidifier and sterilizer, AC /Furnace (2015), some Freshly painted rooms(2022) , leaf gutter guard , built in solid wood Shelf in all closets and large size pantry/storage room, Zinn Kitchen Cabinet; central vacuum system, professional graded landscape and care. Minutes to Purdue; walking distance to West Lafayette Intermediate School, postal office, banks, grocery store and restaurants.
Location
State IN
Area Tippecanoe County
Direction S of Sagamore PkWY on Salisbury to Rainbow dr. Right on Carmel to Boes Ct.
Rooms
Family Room 18 x 13
Basement Crawl, Full Basement, Outside Entrance, Partially Finished
Dining Room 14 x 13
Kitchen Main, 17 x 14
Interior
Heating Gas, Forced Air
Cooling Central Air
Fireplaces Number 1
Fireplaces Type Living/Great Rm
Appliance Dishwasher, Microwave, Refrigerator, Washer, Window Treatments, Dryer-Gas, Oven-Gas, Range-Gas, Sump Pump, Water Heater Gas, Water Softener-Owned
Laundry Main, 11 x 9
Exterior
Garage Attached
Garage Spaces 3.0
Fence Full, Metal
Amenities Available Hot Tub/Spa, Breakfast Bar, Built-In Bookcase, Ceiling-9+, Closet(s) Walk-in, Countertops-Laminate, Foyer Entry, Kitchen Island, Patio Open, Range/Oven Hook Up Gas, Storm Doors, Utility Sink, Tub/Shower Combination, Formal Dining Room, Great Room, Sump Pump, Washer Hook-Up
Waterfront No
Building
Lot Description Cul-De-Sac, Level, Partially Wooded
Story 2
Foundation Crawl, Full Basement, Outside Entrance, Partially Finished
Sewer City
Water City
Structure Type Brick,Stucco
New Construction No
Schools
Elementary Schools Happy Hollow/Cumberland
Middle Schools West Lafayette
High Schools West Lafayette
School District West Lafayette Community School Corp.
Read Less Info
Want to know what your home might be worth? Contact us for a FREE valuation!

Our team is ready to help you sell your home for the highest possible price ASAP

IDX information provided by the Indiana Regional MLS
Bought with Brett Lueken • Century 21 The Lueken Group
GET MORE INFORMATION




