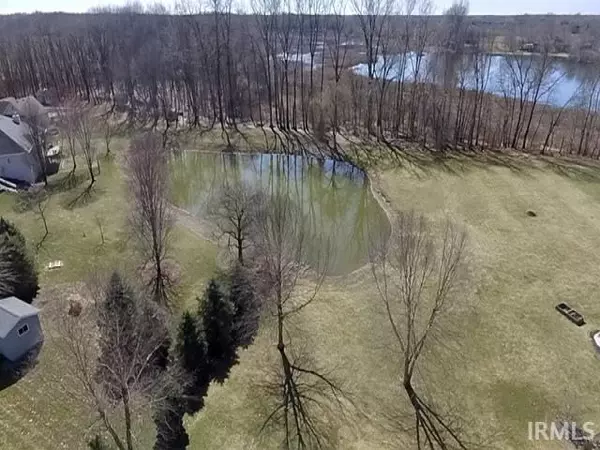For more information regarding the value of a property, please contact us for a free consultation.
Key Details
Sold Price $500,000
Property Type Single Family Home
Sub Type Site-Built Home
Listing Status Sold
Purchase Type For Sale
Square Footage 3,986 sqft
Subdivision Golden Pond
MLS Listing ID 202209400
Sold Date 04/14/22
Style Two Story
Bedrooms 5
Full Baths 4
Half Baths 1
Abv Grd Liv Area 2,886
Total Fin. Sqft 3986
Year Built 2016
Annual Tax Amount $4,474
Tax Year 2020
Lot Size 0.632 Acres
Property Description
Incredible custom-built home in Golden Pont Subdivision with nearly 4000 sqft. of living space & is located on a cul-de-sac. The main level includes master suite, kitchen, half bath, living room with cathedral ceiling, office, laundry & In-law suite that has full kitchen, living & dining area, bedroom & full bath. Upper level contains 3 more bedrooms & full bath. Walkout lower level offers nice size family room that has sliding door leading to back yard that has views of a pond, full bath, workout room w/egress, possible 6th bedroom/craft room w/egress & game room plus lots of storage space. Three car insulated garage has separate entrance to in-law suite. HOA $150.00 per year
Location
State IN
Area Elkhart County
Direction CR 3 east to Golden Pond Trail right on Thoreau Ct.
Rooms
Family Room 31 x 19
Basement Finished, Full Basement, Walk-Out Basement
Kitchen Main, 23 x 12
Interior
Heating Forced Air, Gas
Cooling Central Air
Flooring Carpet, Laminate
Appliance Dishwasher, Microwave, Refrigerator, Washer, Window Treatments, Dryer-Gas, Ice Maker, Oven-Double, Oven-Gas, Range-Gas, Sump Pump, Water Heater Gas
Laundry Main
Exterior
Parking Features Attached
Garage Spaces 3.0
Amenities Available Cable Ready, Ceiling-9+, Ceiling-Cathedral, Ceiling Fan(s), Closet(s) Walk-in, Countertops-Laminate, Deck Open, Detector-Smoke, Disposal, Eat-In Kitchen, Foyer Entry, Irrigation System, Kitchen Island, Open Floor Plan, Patio Open, Porch Covered, Main Level Bedroom Suite, Main Floor Laundry, Sump Pump
Roof Type Shingle
Building
Lot Description 0-2.9999, Cul-De-Sac, Level
Story 2
Foundation Finished, Full Basement, Walk-Out Basement
Sewer Septic
Water Well
Structure Type Brick,Stone
New Construction No
Schools
Elementary Schools Mary Feeser
Middle Schools West Side
High Schools Elkhart
School District Elkhart Community Schools
Others
Financing Cash,Conventional,FHA
Read Less Info
Want to know what your home might be worth? Contact us for a FREE valuation!

Our team is ready to help you sell your home for the highest possible price ASAP

IDX information provided by the Indiana Regional MLS
Bought with Michelle Bordeau • SUNRISE Realty
GET MORE INFORMATION




