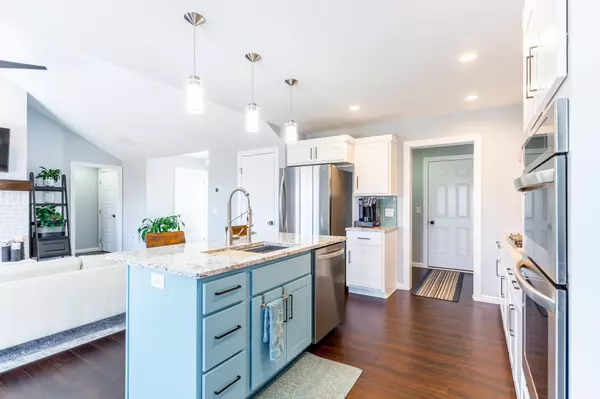For more information regarding the value of a property, please contact us for a free consultation.
Key Details
Sold Price $320,000
Property Type Single Family Home
Sub Type Site-Built Home
Listing Status Sold
Purchase Type For Sale
Square Footage 1,636 sqft
Subdivision Nolan Meadows
MLS Listing ID 202206634
Sold Date 04/03/22
Style One Story
Bedrooms 3
Full Baths 2
HOA Fees $18/ann
Abv Grd Liv Area 1,636
Total Fin. Sqft 1636
Year Built 2020
Annual Tax Amount $728
Tax Year 20202021
Lot Size 9,234 Sqft
Property Description
Welcome Home to a beautiful, one-of-a-kind ranch home nestled at the back of Nolan Meadows subdivision on a cul-da-sac. The homes sits on a full basement with endless possibilities. When walking through the foyer you are immediately greeted by the spacious bay window and plenty of natural light. The home features open concept and split floor plan living. The kitchen is luxurious & practical with an amazing walk-in pantry, farm bay workstation stainless steel kitchen sink, 5 burner gas cooktop, built in wall convection oven & microwave. The soft close cabinetry, quartz countertop, and kitchen island are exquisite and functional. Enjoy your favorite cup of coffee in the main living space which features a vaulted ceiling with a gas or wood burning fireplace and beautiful mantle. The master suite has the desirable walk-in closet with custom built-in racks, walk-in shower, elevated vanity and an airy bedroom. The additional bedrooms share their own full bathroom with a tub/shower combo, neatly tucked into the corner allowing for more space in the bathroom. There is a linen closet between the bedrooms for extra storage & a high rise vanity with white cabinetry & quartz counter top. Additional upgraded items include cottage style doors, glass doorknobs, upgraded light switches and USB outlets, stunning wave glass kitchen back splash. The basement has been plumbed for a full bathroom, kitchenette and there is an egress window for an additional bedroom. The garage has an additional 3 ft. for extra storage. This custom designed home features many beautiful amenities. Don't wait to build, this upgraded home is available at closing. The home is close to the YMCA, biking and walking trails, great golf courses, restaurants, and shopping.
Location
State IN
Area Steuben County
Zoning R1
Direction SR 827 East turn North on Nolan Meadows Run, property is on North Side of the Street.
Rooms
Basement Full Basement, Unfinished
Dining Room 11 x 14
Kitchen Main, 11 x 12
Interior
Heating Forced Air, Gas
Cooling Central Air
Flooring Hardwood Floors, Tile
Fireplaces Number 1
Fireplaces Type Basement, Living/Great Rm, Wood Burning
Appliance Dishwasher, Microwave, Refrigerator, Washer, Cooktop-Gas, Dryer-Gas, Kitchen Exhaust Hood, Oven-Built-In, Oven-Convection, Sump Pump, Water Heater Gas
Laundry Main, 9 x 5
Exterior
Garage Attached
Garage Spaces 2.0
Amenities Available Attic Storage, Ceiling Fan(s), Closet(s) Walk-in, Detector-Smoke, Disposal, Foyer Entry, Garage Door Opener, Kitchen Island, Landscaped, Open Floor Plan, Pantry-Walk In, Patio Open, Pocket Doors, Porch Covered, Tub/Shower Combination, Main Level Bedroom Suite, Main Floor Laundry, Sump Pump, Custom Cabinetry
Waterfront No
Roof Type Shingle
Building
Lot Description Planned Unit Development
Story 1
Foundation Full Basement, Unfinished
Sewer City
Water City
Architectural Style Ranch
Structure Type Brick,Vinyl
New Construction No
Schools
Elementary Schools Carlin Park
Middle Schools Angola
High Schools Angola
School District Msd Of Steuben County
Others
Financing Cash,Conventional,FHA,USDA,VA
Read Less Info
Want to know what your home might be worth? Contact us for a FREE valuation!

Our team is ready to help you sell your home for the highest possible price ASAP

IDX information provided by the Indiana Regional MLS
Bought with Anthony Isa • RE/MAX Results - Angola office
GET MORE INFORMATION




