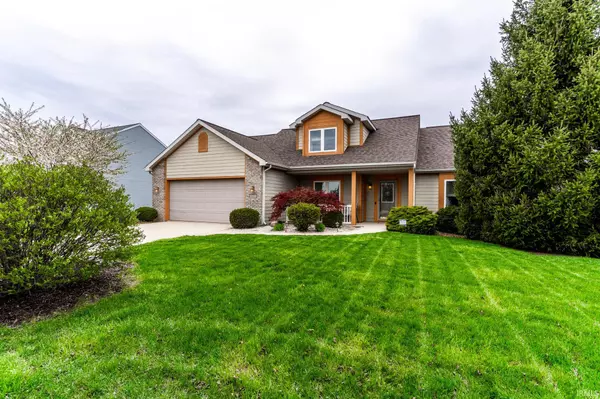For more information regarding the value of a property, please contact us for a free consultation.
Key Details
Sold Price $245,000
Property Type Single Family Home
Sub Type Site-Built Home
Listing Status Sold
Purchase Type For Sale
Square Footage 2,023 sqft
Subdivision Winchester Ridge
MLS Listing ID 202215375
Sold Date 05/31/22
Style One and Half Story
Bedrooms 3
Full Baths 2
Half Baths 1
HOA Fees $9/ann
Abv Grd Liv Area 2,023
Total Fin. Sqft 2023
Year Built 2005
Annual Tax Amount $1,371
Tax Year 2020
Lot Size 9,147 Sqft
Property Description
*OPEN HOUSE, Saturday, 4/30 from 1 to 4!* This is THE ONE you don't want to miss. Come admire this immaculate, updated 1.5 story home on a gorgeous pond lot! Through the front door, you're greeted by a stunning staircase and exceptionally tall ceilings. The formal dining room can accommodate an extra long table, or the can be partially used as an office! The kitchen is a generous size, providing great cabinet storage, an island/breakfast bar, an eat-in dinette, (the kicker) stainless appliances are included in the sale! The joint laundry/mudroom is conveniently located off the garage and is completed by a huge closet! The great room beams with natural light by day, but offers a tranquil fireside retreat by night. The whitewashed brick fireplace and wooden mantel is waiting for every seasons décor. The primary bedroom is located just beyond the great room and is a wonderful size! The large window and vaulted ceilings make the room feel bright and airy. The en suite was recently painted, offers a large linen closet and an oversized walk-in closet. On the second level, you'll find two additional bedrooms, with ample closets and a full bathroom. Enjoy evening sunsets overlooking the pond, or sip morning coffee to the tune of the ponds fountain in a fully fenced back yard! Newer items include paint throughout, My IQ garage door opener, microwave and garbage disposal. This property is equally as stunning in person, come see for yourself today!
Location
State IN
Area Allen County
Direction Take Bluffton Rd to Winchester Road. Subdivision will be on left.
Rooms
Family Room 12 x 10
Basement Slab
Dining Room 12 x 11
Kitchen Main, 12 x 10
Interior
Heating Forced Air, Gas
Cooling Central Air
Flooring Carpet, Tile, Vinyl
Fireplaces Number 1
Fireplaces Type Living/Great Rm, Gas Log, One
Appliance Dishwasher, Microwave, Refrigerator, Oven-Electric, Range-Electric, Water Heater Electric
Laundry Main, 7 x 5
Exterior
Exterior Feature Sidewalks
Garage Attached
Garage Spaces 2.0
Fence Full, Picket, Wood
Amenities Available Breakfast Bar, Cable Ready, Ceiling-Tray, Ceilings-Vaulted, Closet(s) Walk-in, Countertops-Laminate, Detector-Smoke, Disposal, Dryer Hook Up Electric, Eat-In Kitchen, Foyer Entry, Garage Door Opener, Kitchen Island, Landscaped, Patio Open, Porch Covered, Range/Oven Hook Up Elec, Six Panel Doors, Tub/Shower Combination, Main Level Bedroom Suite, Formal Dining Room, Great Room, Main Floor Laundry, Custom Cabinetry
Waterfront Yes
Waterfront Description Pond
Roof Type Dimensional Shingles
Building
Lot Description 0-2.9999, Level
Story 1.5
Foundation Slab
Sewer City
Water City
Architectural Style Traditional
Structure Type Brick,Vinyl
New Construction No
Schools
Elementary Schools Maplewood
Middle Schools Miami
High Schools Wayne
School District Fort Wayne Community
Others
Financing Cash,Conventional,FHA,VA
Read Less Info
Want to know what your home might be worth? Contact us for a FREE valuation!

Our team is ready to help you sell your home for the highest possible price ASAP

IDX information provided by the Indiana Regional MLS
Bought with Pau Thang • eXp Realty, LLC
GET MORE INFORMATION




