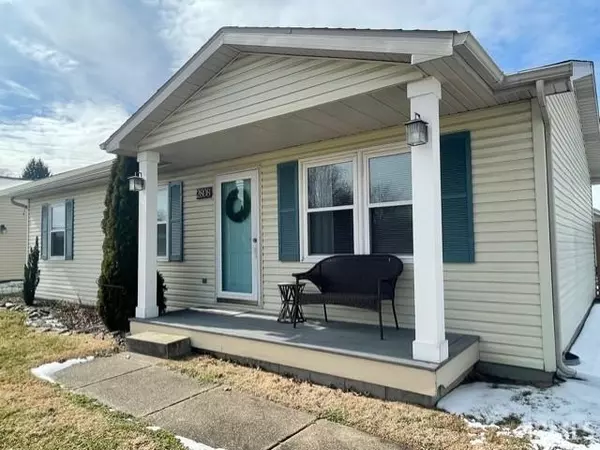For more information regarding the value of a property, please contact us for a free consultation.
Key Details
Sold Price $160,000
Property Type Single Family Home
Sub Type Site-Built Home
Listing Status Sold
Purchase Type For Sale
Square Footage 960 sqft
Subdivision Country Trace
MLS Listing ID 202204072
Sold Date 03/03/22
Style One Story
Bedrooms 3
Full Baths 1
Abv Grd Liv Area 960
Total Fin. Sqft 960
Year Built 1992
Annual Tax Amount $1,286
Tax Year 2021
Lot Size 9,147 Sqft
Property Description
Darling home ready for new owners! Featuring 3 bedrooms, 2.5 detached garage , updated, and situated on nicely landscaped corner lot overlooking the subdivision. Cathedral ceiling , family rooms open to eat-in kitchen, and laminate flooring is featured throughout entire home. Roof ,siding, and Furnace were replaced in 2012 and a/c 2019. Beautiful neutral paint colors throughout . The garage was built in 2004 and has electric plus new side door. There is a 8 x 8 shed for extra storage. Kitchen showcase white cabinets. Appliances included: Stainless steel refrigerator, range, microwave, and dishwasher. Washer /Dryer hookup with cabinets added above for extra storage. Newer patio door with built-in shades, covered front porch with maintenance free trex decking. . New deck and privacy fenced area 2020. Seller has also added new front bedroom windows & kitchen window. Average utilities 138.09. Accepting offers until February 11th at 6pm.
Location
State IN
Area Vanderburgh County
Direction N on Burkhardt, West on Country Lane, to S on Gardenia
Rooms
Basement Crawl
Kitchen Main, 18 x 10
Interior
Heating Gas, Forced Air
Cooling Central Air
Flooring Carpet, Laminate, Tile
Appliance Dishwasher, Microwave, Refrigerator, Window Treatments, Range-Electric, Water Heater Gas
Laundry Main
Exterior
Garage Detached
Garage Spaces 2.5
Fence Privacy
Amenities Available Ceiling-Cathedral, Ceiling Fan(s), Ceilings-Vaulted, Deck Open, Disposal, Dryer Hook Up Electric, Eat-In Kitchen, Firepit, Garage Door Opener, Landscaped, Open Floor Plan, Patio Open, Porch Covered, Range/Oven Hook Up Elec, Six Panel Doors, Storm Doors, Tub/Shower Combination, Main Level Bedroom Suite, Great Room, Main Floor Laundry, Washer Hook-Up
Waterfront No
Building
Lot Description Corner
Story 1
Foundation Crawl
Sewer City
Water City
Architectural Style Ranch
Structure Type Vinyl
New Construction No
Schools
Elementary Schools Stockwell
Middle Schools Plaza Park
High Schools William Henry Harrison
School District Evansville-Vanderburgh School Corp.
Read Less Info
Want to know what your home might be worth? Contact us for a FREE valuation!

Our team is ready to help you sell your home for the highest possible price ASAP

IDX information provided by the Indiana Regional MLS
Bought with William Hitch • HOUSE HUNTER REALTY PBJ GROUP LLC
GET MORE INFORMATION




