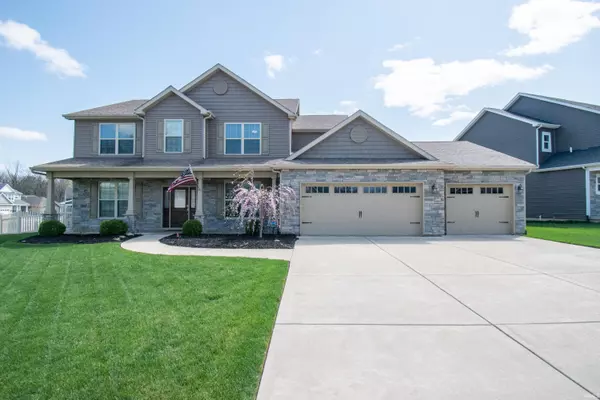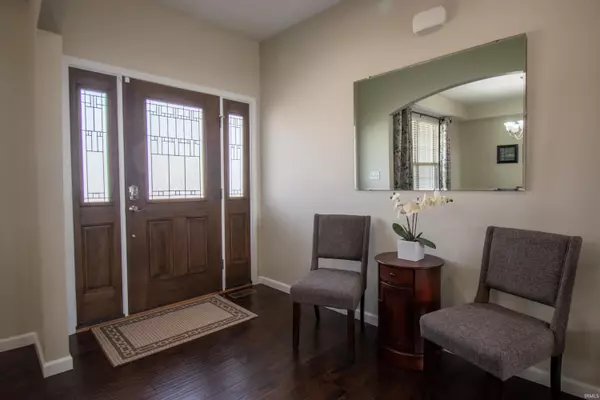For more information regarding the value of a property, please contact us for a free consultation.
Key Details
Sold Price $465,000
Property Type Single Family Home
Sub Type Site-Built Home
Listing Status Sold
Purchase Type For Sale
Square Footage 2,926 sqft
Subdivision Harrison Highlands
MLS Listing ID 202215108
Sold Date 06/29/22
Style Two Story
Bedrooms 4
Full Baths 3
Half Baths 1
HOA Fees $12/ann
Abv Grd Liv Area 2,926
Total Fin. Sqft 2926
Year Built 2015
Annual Tax Amount $2,649
Tax Year 2022
Lot Size 0.295 Acres
Property Description
Stunning 2 Story home in Harrison Highlands. Covered Front Porch welcomes your family and friends. The kitchen will delight with Stainless Steel Appliances, 2 ovens, gas cook top, granite counter tops, Under and Over Cabinet Lighting and enormous pantry. 2 Story Great Room with Gas Log Fireplace, Hardwood Floors with Arch Doorways. Spacious Master Suite on the Main floor, Jetted Tub, Tiled Shower and Tray Ceiling. Upstairs features a Loft, Ensuite Bedroom and Shared Bath. Laundry is upstairs. Outdoor entertaining in the Screened 3 Season room, large outdoor patio, Built in Grill Station, Picket fence and manicured yard w irrigation. Over sized 3 car garage with easy to care for Wood Plank Epoxy floors. Lots of WOW!
Location
State IN
Area Tippecanoe County
Direction 600 North to Ferguson, Right on McBeth turns to Chattan Drive
Rooms
Basement Slab
Dining Room 14 x 12
Kitchen Main, 10 x 14
Interior
Heating Gas, Forced Air
Cooling Central Air
Flooring Carpet, Hardwood Floors
Fireplaces Number 1
Fireplaces Type Living/Great Rm
Appliance Dishwasher, Microwave, Refrigerator, Washer, Air Purifier/Air Filter, Built-In Gas Grill, Cooktop-Gas, Dryer-Electric, Humidifier, Kitchen Exhaust Hood, Oven-Built-In, Water Heater Gas, Water Softener-Owned, Window Treatment-Blinds
Laundry Upper, 5 x 3
Exterior
Garage Attached
Garage Spaces 3.0
Fence Picket, PVC
Amenities Available Attic Pull Down Stairs, Breakfast Bar, Built-in Desk, Cable Available, Cable Ready, Ceiling-9+, Ceiling Fan(s), Closet(s) Walk-in, Countertops-Solid Surf, Countertops-Stone, Detector-Smoke, Dryer Hook Up Electric, Garage Door Opener, Jet Tub, Irrigation System, Kitchen Island, Landscaped, Patio Covered, Patio Open, Porch Covered, Porch Screened, Twin Sink Vanity, Utility Sink, Stand Up Shower, Tub and Separate Shower, Tub/Shower Combination, Main Level Bedroom Suite, Washer Hook-Up, Jack & Jill Bath
Waterfront No
Roof Type Asphalt
Building
Lot Description Level, Slope, 0-2.9999
Story 2
Foundation Slab
Sewer City
Water City
Architectural Style Traditional
Structure Type Stone,Vinyl
New Construction No
Schools
Elementary Schools Burnett Creek
Middle Schools Battle Ground
High Schools William Henry Harrison
School District Tippecanoe School Corp.
Others
Financing Cash,Conventional,FHA,VA
Read Less Info
Want to know what your home might be worth? Contact us for a FREE valuation!

Our team is ready to help you sell your home for the highest possible price ASAP

IDX information provided by the Indiana Regional MLS
Bought with Amy Smith • The Russell Company
GET MORE INFORMATION




