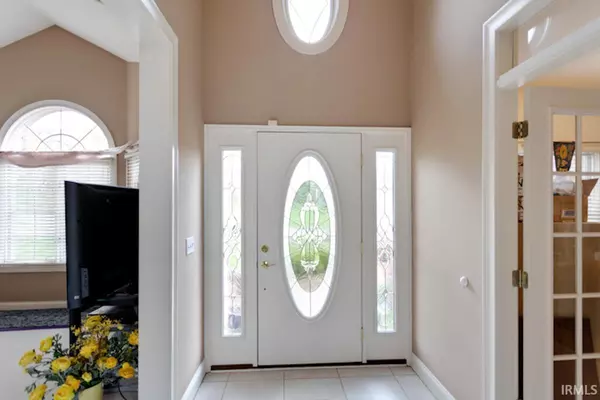For more information regarding the value of a property, please contact us for a free consultation.
Key Details
Sold Price $450,000
Property Type Single Family Home
Sub Type Site-Built Home
Listing Status Sold
Purchase Type For Sale
Square Footage 3,382 sqft
Subdivision Eagle Crossing
MLS Listing ID 202214961
Sold Date 06/28/22
Style One and Half Story
Bedrooms 4
Full Baths 2
Half Baths 1
Abv Grd Liv Area 3,382
Total Fin. Sqft 3382
Year Built 1998
Annual Tax Amount $3,778
Tax Year 2022
Lot Size 0.300 Acres
Property Description
This beautiful home is a must see! Complete with fabulous views of plenty of green space and walking trails, located in Eagle Crossing subdivision on the North side in McCuthanville just minutes from the airport. Soaring 18' ceilings set the stage for this beautiful home. The spacious open floor plan offers a large family room with double sided fireplace that connects to the kitchen as well. The eat in kitchen offers plenty of cabinet space, along with stainless steel appliances, and an abundance of counter space. The formal dining room opens up to the living room to provide endless opportunities for entertaining. A 2nd fireplace is located in the massive master suite located on the first floor which includes an entertainment alcove along with the adjoining master bath with walk in shower, garden tub, double sink vanity, as well as 2 walk in closets. The laundry room, another half bath and the den complete with built in shelves finish out the first floor. The upstairs features 3 additional spacious bedrooms, and full bath, with new carpet and fresh paint throughout. There is plenty of storage space throughout the home, and the attached 3 car garage provides more than enough space for parking and additional storage. The deck in the back of the house features a retractable canopy and plenty of space to relax and enjoy the views that this property has to offer. Along with the spacious rooms and the cathedral ceilings, the rounded corners throughout the entire home give each room a unique look.
Location
State IN
Area Vanderburgh County
Direction When heading north on US-41, turn right onto IN-57, turn left onto Petersburg Rd, turn left onto Clubhouse Dr, Clubhouse Dr turns right and becomes Duffers Ln, the property will be on the right
Rooms
Family Room 22 x 21
Basement Crawl
Dining Room 15 x 13
Kitchen Main, 22 x 15
Interior
Heating Gas
Cooling Central Air
Flooring Ceramic Tile
Fireplaces Number 2
Fireplaces Type 1st Bdrm, Gas Log
Appliance Dishwasher, Microwave, Window Treatments, Cooktop-Electric, Oven-Convection, Trash Compactor, Water Heater Gas, Window Treatment-Blinds, Wine Chiller
Laundry Main, 10 x 7
Exterior
Garage Attached
Garage Spaces 3.0
Amenities Available Alarm System-Security, Attic Storage, Built-in Desk, Cable Ready, Ceiling-Cathedral, Ceiling Fan(s), Closet(s) Walk-in, Countertops-Solid Surf, Deck Covered, Deck Open, Disposal, Dryer Hook Up Electric, Garage Door Opener, Jet Tub, Kitchen Island, Landscaped, Near Walking Trail, Range/Oven Hook Up Elec, Twin Sink Vanity, Utility Sink, Stand Up Shower, Tub and Separate Shower, Tub/Shower Combination, Main Level Bedroom Suite, Formal Dining Room, Main Floor Laundry
Waterfront No
Roof Type Shingle
Building
Lot Description Level
Story 1.5
Foundation Crawl
Sewer City
Water City
Structure Type Brick,Shingle,Stucco
New Construction No
Schools
Elementary Schools Mccutchanville
Middle Schools North
High Schools North
School District Evansville-Vanderburgh School Corp.
Others
Financing Cash,Conventional
Read Less Info
Want to know what your home might be worth? Contact us for a FREE valuation!

Our team is ready to help you sell your home for the highest possible price ASAP

IDX information provided by the Indiana Regional MLS
Bought with Ashley Carroll • ERA FIRST ADVANTAGE REALTY, INC
GET MORE INFORMATION




