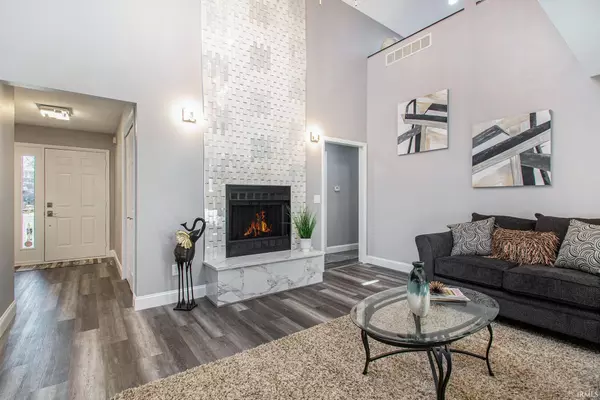For more information regarding the value of a property, please contact us for a free consultation.
Key Details
Sold Price $635,000
Property Type Single Family Home
Sub Type Site-Built Home
Listing Status Sold
Purchase Type For Sale
Square Footage 3,856 sqft
Subdivision High Pointe Estates
MLS Listing ID 202214465
Sold Date 06/10/22
Style One and Half Story
Bedrooms 5
Full Baths 5
Abv Grd Liv Area 2,594
Total Fin. Sqft 3856
Year Built 1991
Annual Tax Amount $2,331
Tax Year 2022
Lot Size 2.240 Acres
Property Description
Why wait to build when you can be the new owner of this elegant, custom built, and immaculately renovated all brick home in the desirable High Pointe Estates subdivision. Situated on over 2 acres on the southwest side of South Bend, this property has gorgeous water and wooded views. The luxurious master suite has views of the rear acreage while the en-suite bath, spa and sauna open out to the tiled patio. Bright, open, and with views of the open patio and lawn, the main living area is centered around the fireplace with glass tiles extending to the vaulted ceiling. The grand staircase walks up to the mezzanine with skylight, built in shelving, and and beautiful glass railing overlooking the main living space. Completely new eat-in kitchen with center island is flanked on both sides by the formal dining room and breakfast area. The lower level of the house looks out over the pond and walking trails and could work well for a variety of living arrangements. The large living area opens into 4 additional rooms. 2 are currently setup as sleeping areas (1 en-suite), 1 as home theater, complete with theater seating and projector to stay with the home and an additional full bath. With over 2 acres at the farthest end of the subdivision, this home offers a stunningly modern interior complimented by the peace and serenity of the rolling wooded acreage.
Location
State IN
Area St. Joseph County
Direction Ireland Road. North on High Pointe Dr. High Pointe turns into Trillium.
Rooms
Family Room 35 x 13
Basement Daylight, Finished, Full Basement, Outside Entrance, Walk-Out Basement
Dining Room 14 x 11
Kitchen Main, 11 x 16
Interior
Heating Gas
Cooling Central Air
Fireplaces Number 1
Fireplaces Type Living/Great Rm
Appliance Dishwasher, Refrigerator, Washer, Dryer-Electric, Oven-Gas, Range-Gas, Water Filtration System, Water Softener-Owned, Wine Chiller, Sauna
Laundry Main, 8 x 11
Exterior
Garage Attached
Garage Spaces 2.0
Amenities Available 1st Bdrm En Suite, Bar, Built-In Home Theatre, Ceilings-Vaulted, Central Vacuum System, Countertops-Stone, Jet Tub, Kitchen Island, Porch Screened, Skylight(s), Twin Sink Vanity, Wet Bar, Wiring-Security System, Tub/Shower Combination, Main Level Bedroom Suite, Formal Dining Room, Main Floor Laundry, Washer Hook-Up
Waterfront Yes
Waterfront Description Pond
Building
Lot Description 0-2.9999, Heavily Wooded, Irregular, Water View, Waterfront
Story 1.5
Foundation Daylight, Finished, Full Basement, Outside Entrance, Walk-Out Basement
Sewer Private
Water Well
Architectural Style Contemporary
Structure Type Brick
New Construction No
Schools
Elementary Schools Hay
Middle Schools Jackson
High Schools Riley
School District South Bend Community School Corp.
Others
Financing Cash,Conventional,FHA,VA
Read Less Info
Want to know what your home might be worth? Contact us for a FREE valuation!

Our team is ready to help you sell your home for the highest possible price ASAP

IDX information provided by the Indiana Regional MLS
Bought with Sandie Nelson • Coldwell Banker Real Estate Group
GET MORE INFORMATION




