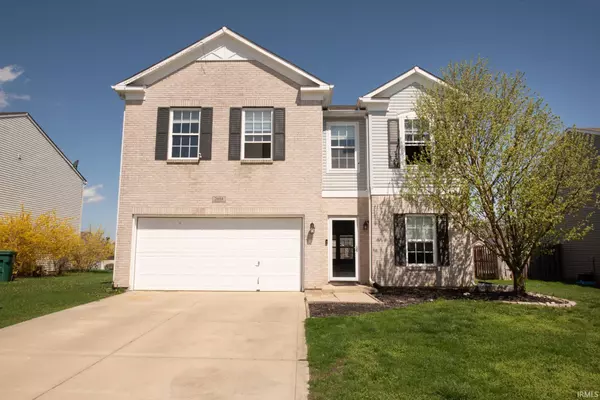For more information regarding the value of a property, please contact us for a free consultation.
Key Details
Sold Price $250,000
Property Type Single Family Home
Sub Type Site-Built Home
Listing Status Sold
Purchase Type For Sale
Square Footage 2,434 sqft
Subdivision Benjamin Crossing
MLS Listing ID 202213188
Sold Date 05/12/22
Style Two Story
Bedrooms 3
Full Baths 2
Half Baths 1
Abv Grd Liv Area 2,434
Total Fin. Sqft 2434
Year Built 2004
Annual Tax Amount $1,004
Tax Year 2021
Lot Size 7,405 Sqft
Property Description
Spacious 2,434 sqft home in Benjamin Crossing with new 6ft wooden privacy fence, wired for ethernet throughout, huge loft for entertaining and so much more. Need room to grow? This is the place! Relax in your 29x15ft living room while looking out across your sizable backyard. Open floor design maintains an easy transition from living room to kitchen as you pass through an elegant archway. Expansive eat-in kitchen features loads of cabinet space and plenty of room for multiple people to work around your well placed kitchen island. Main floor laundry located off of the attached 2 car garage serves as a handy mudroom, and the main floor office is perfect for those working from home. Upstairs youâll find even more room to enjoy! Large loft can serve as your entertainment area or can be converted into a 4th bedroom. 18x17sqft 1st bedroom features a massive walk-in closet and views overlooking your backyard. Located near major employers such as SIA and Caterpillar, restaurants, shopping and more! Check out the virtual tour. Priced right and ready to sell!
Location
State IN
Area Tippecanoe County
Direction Take 52 South to 350S/Veterans Pkwy, turn left to Concord Rd go south to 450S then left to English Lane, left on Narragansett
Rooms
Basement None
Kitchen Main, 16 x 13
Interior
Heating Gas, Conventional, Forced Air
Cooling Central Air
Flooring Carpet, Laminate, Tile, Vinyl
Fireplaces Number 1
Fireplaces Type Living/Great Rm, Gas Log
Appliance Dishwasher, Oven-Electric, Range-Electric, Water Heater Gas, Water Softener-Owned
Laundry Main
Exterior
Exterior Feature Playground, Sidewalks
Garage Attached
Garage Spaces 2.0
Fence Privacy, Wood
Amenities Available 1st Bdrm En Suite, Ceiling Fan(s), Closet(s) Walk-in, Countertops-Laminate, Detector-Smoke, Disposal, Dryer Hook Up Electric, Garage Door Opener, Landscaped, Patio Open, Range/Oven Hook Up Elec, Tub/Shower Combination, Main Floor Laundry, Washer Hook-Up
Waterfront No
Roof Type Shingle
Building
Lot Description Slope
Story 2
Foundation None
Sewer Public
Water Public
Architectural Style Contemporary
Structure Type Masonry,Vinyl
New Construction No
Schools
Elementary Schools Woodland
Middle Schools Wea Ridge
High Schools Mc Cutcheon
School District Tippecanoe School Corp.
Others
Financing Cash,Conventional,FHA,VA
Read Less Info
Want to know what your home might be worth? Contact us for a FREE valuation!

Our team is ready to help you sell your home for the highest possible price ASAP

IDX information provided by the Indiana Regional MLS
Bought with Joseph Spivey Jr. • Real Broker, LLC
GET MORE INFORMATION




