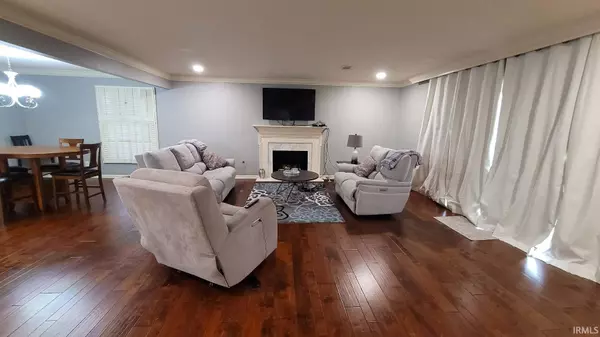For more information regarding the value of a property, please contact us for a free consultation.
Key Details
Sold Price $195,000
Property Type Condo
Sub Type Condo/Villa
Listing Status Sold
Purchase Type For Sale
Square Footage 1,897 sqft
Subdivision Fernwood
MLS Listing ID 202201872
Sold Date 03/18/22
Style One Story
Bedrooms 3
Full Baths 2
HOA Fees $475/mo
Abv Grd Liv Area 1,897
Total Fin. Sqft 1897
Year Built 1972
Annual Tax Amount $978
Tax Year 2022
Property Description
Back on the market due to buyer's remorse! Carefree living at it's finest! This 3 bedroom full renovated condo overlooks the beautiful Evansville Country Club golf course! No grass to mow, no snow to shovel, no more outdoor headaches! Gorgeous hand scraped wood laminate floors greet you at the door and carry throughout the home. The living room has fresh paint of neutral gray and has a sliding door to the open balcony with beautiful views of the golf course. The living room has a new ventless gas fireplace installed in 2022. The true open concept living room, dining area and kitchen has been fully updated beginning with the kitchen with soft close cabinets with pull outs, granite counters, electrolux and kitchenaide stainless appliances. A peninsula island provides extra seating. A large dining room provides plenty of space for a large table and chairs. Two guest bedroom has fresh paint and crown molding. One bedroom has built in cabinets and chair rail with mounted television. The owner's suite is large with lovely views of the golf course, as well. The owner's en suite has a fully tiled walk in shower with a bench and glass enclosure and has a large walk in closet. Most of the windows throughout the home has custom plantation shutters. Two garage parking spaces are designated for this unit and two storage units are designated for additional storage. HOA fees include water, sewer, trash, basic cable, internet and any exterior maintenance. All of this and the sellers are providing a Limited Home Warranty!
Location
State IN
Area Vanderburgh County
Zoning PUD Planned Unit Development
Direction North on Stringtown to Fernwood Dr. Condos sit at the very end of the road.
Rooms
Basement Other
Interior
Heating Gas, Forced Air
Cooling Central Air
Flooring Hardwood Floors
Fireplaces Number 1
Fireplaces Type Living/Great Rm, Gas Log, Ventless
Appliance Dishwasher, Microwave, Refrigerator, Window Treatments, Water Heater Gas, Window Treatment-Shutters
Laundry Main
Exterior
Garage Attached
Garage Spaces 2.0
Amenities Available 1st Bdrm En Suite, Breakfast Bar, Closet(s) Walk-in, Countertops-Stone, Crown Molding, Disposal, Eat-In Kitchen, Elevator, Home Warranty Included, Open Floor Plan, Porch Open, Split Br Floor Plan, Stand Up Shower, Tub/Shower Combination, Main Level Bedroom Suite, Main Floor Laundry, Custom Cabinetry
Waterfront No
Building
Lot Description Cul-De-Sac, Golf Frontage, Slope
Story 1
Foundation Other
Sewer Public
Water Public
Structure Type Brick
New Construction No
Schools
Elementary Schools Stringtown
Middle Schools Thompkins
High Schools Central
School District Evansville-Vanderburgh School Corp.
Others
Financing Cash,Conventional,FHA,VA
Read Less Info
Want to know what your home might be worth? Contact us for a FREE valuation!

Our team is ready to help you sell your home for the highest possible price ASAP

IDX information provided by the Indiana Regional MLS
Bought with Rick Stephens • KELLER WILLIAMS CAPITAL REALTY
GET MORE INFORMATION




