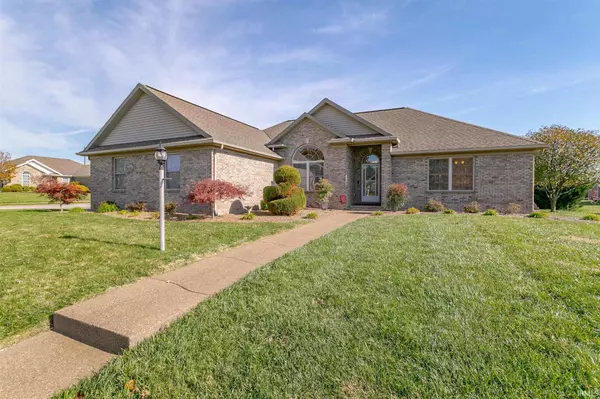For more information regarding the value of a property, please contact us for a free consultation.
Key Details
Sold Price $284,000
Property Type Single Family Home
Sub Type Site-Built Home
Listing Status Sold
Purchase Type For Sale
Square Footage 1,906 sqft
Subdivision Waterstone Village
MLS Listing ID 202148148
Sold Date 12/28/21
Style One Story
Bedrooms 3
Full Baths 2
Abv Grd Liv Area 1,906
Total Fin. Sqft 1906
Year Built 2004
Annual Tax Amount $1,494
Tax Year 2021
Lot Size 10,018 Sqft
Property Description
Full brick ranch located in popular Waterstone Village with a 3 car garage, and siting on a corner lot! Built by Maken Corp in 2004, this home is great for someone looking for easy lawncare and low maintenance. Stepping into the front door from the covered entry alcove, you will notice the newer hardwood floors throughout the foyer, living, and dining room areas. The formal dining room (currently being used as a home office) features a circle-top window and cathedral ceiling. The main living area of the home is open to the kitchen as well, and features a gas log fireplace with TV mounted above already! (included in sale) Vaulted ceiling and lots of recessed lights provide plenty of light. Eat-in kitchen space with door to back patio that features a koi fish pond and room for grills, tables, etc. They backyard is conservative, but features plenty of privacy with the new wood privacy fence just added. Back inside the home you will find newer granite counter tops and plenty of cabinet storage in the kitchen, plus a pantry closet for food storage and everything kitchen related. Newer stainless steal appliances with gas range. Raised counter bar also provides additional barstool seating for any number of guests. The split bedroom floorplan separates the owner's suite from the main living area. The owner's suite features a tray ceiling, recessed lighting, and the added convenience of an exterior door to the patio; perfect for pets or if a hot tub were added! Owner's bathroom is spacious with walk-in closet and double linen closet, two sink vanity, soaking tub, and separate shower in the water closet area with added cabinet storage. Spacious laundry room with extra sink and cabinets is a nice extra. Two additional bedrooms that are both nice size and with large closets, and a second full hall bathroom complete this split bedroom ranch floorplan. Fresh neutral paint throughout most areas of the home. 3 car garage is 30x24. Located near Friedman Park, Victoria Manor, and all Castle schools. Walk to the Warrick County walking trails! Home warranty included.
Location
State IN
Area Warrick County
Direction E on Oak Grove Rd from Hwy 261, cross Anderson Rd, L on Megan Dr, home on the corner of Megan Dr & Waterstone Dr
Rooms
Basement Crawl, None
Dining Room 13 x 12
Kitchen Main, 20 x 13
Interior
Heating Gas, Forced Air
Cooling Central Air
Flooring Carpet, Hardwood Floors, Tile
Fireplaces Number 1
Fireplaces Type Living/Great Rm, Gas Log, Ventless
Appliance Dishwasher, Microwave, Refrigerator, Range-Gas
Laundry Main
Exterior
Garage Attached
Garage Spaces 3.0
Fence Partial, Wood
Amenities Available 1st Bdrm En Suite, Breakfast Bar, Ceiling-Cathedral, Ceiling-Tray, Ceiling Fan(s), Ceilings-Vaulted, Countertops-Stone, Disposal, Eat-In Kitchen, Foyer Entry, Garage Door Opener, Home Warranty Included, Landscaped, Near Walking Trail, Open Floor Plan, Pantry-Walk In, Patio Open, Six Panel Doors, Split Br Floor Plan, Storm Doors, Twin Sink Vanity, Utility Sink, Stand Up Shower, Tub and Separate Shower, Main Level Bedroom Suite, Formal Dining Room, Main Floor Laundry
Waterfront No
Roof Type Asphalt,Shingle
Building
Lot Description Corner
Story 1
Foundation Crawl, None
Sewer City
Water City
Architectural Style Ranch
Structure Type Brick
New Construction No
Schools
Elementary Schools Castle
Middle Schools Castle North
High Schools Castle
School District Warrick County School Corp.
Read Less Info
Want to know what your home might be worth? Contact us for a FREE valuation!

Our team is ready to help you sell your home for the highest possible price ASAP

IDX information provided by the Indiana Regional MLS
Bought with Kristi Raben • KELLER WILLIAMS CAPITAL REALTY
GET MORE INFORMATION




