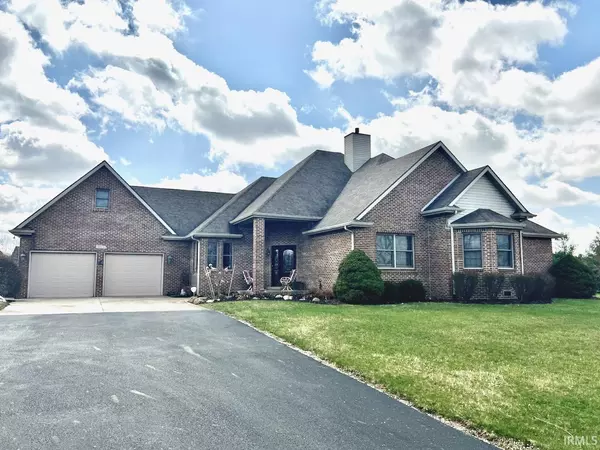For more information regarding the value of a property, please contact us for a free consultation.
Key Details
Sold Price $459,000
Property Type Single Family Home
Sub Type Site-Built Home
Listing Status Sold
Purchase Type For Sale
Square Footage 2,868 sqft
Subdivision Ridge Wood Hills / Ridgewood Hills
MLS Listing ID 202211298
Sold Date 06/16/22
Style One and Half Story
Bedrooms 4
Full Baths 3
Half Baths 1
Abv Grd Liv Area 2,868
Total Fin. Sqft 2868
Year Built 1996
Annual Tax Amount $1,536
Tax Year 2022
Lot Size 2.670 Acres
Property Description
Located in the desirable Ridgewood Hills Addition and right next to Westwood Park Reservoir, this custom built home features 2.67AC, 2868 SF of living space, 4 bedrooms, 3.5 baths, an attached 2 car garage, a detached 1 car, a detached 2 car, and it has a RV port outbuilding. There's also a pond (the windmill operates the pond aerator). You'll immediately notice the custom natural wood millwork and can tell how well cared for the property is when you enter the beautiful front door. The master suite is quite large with access to the sun room and it has a luxurious master bath with twin sink vanities, jetted tub, and walk-in closet. The custom kitchen was recently updated, the HVAC system is only 5 yrs old and a newer ductless system was installed in the sun room. The roof is 10 yrs old. The grounds are professionally landscaped and there's great privacy provided by pine trees. The owners even installed a perimeter drain system around the house keeping water flowing to the pond. The attached 2 car garage is extra long (29 ft). Nine Star is a local provider of high-speed internet to the neighborhood. This seller is not a subscriber, but she believes this is an option. There is no HOA fee. Some personal property may be for sale. Property taxes are very reasonable. Just minutes to New Castle. So much to love!
Location
State IN
Area Henry County
Direction Take IN-3 S to Henry Township, Follow S CR 275 W to W CR 250 S
Rooms
Basement Crawl
Dining Room 12 x 16
Kitchen Main, 13 x 15
Interior
Heating Forced Air, Propane Tank Owned
Cooling Central Air, Multiple Cooling Units, Other
Flooring Carpet, Tile
Fireplaces Number 1
Fireplaces Type Living/Great Rm, Gas Log
Appliance Dishwasher, Microwave, Refrigerator, Window Treatments, Cooktop-Gas, Humidifier, Kitchen Exhaust Hood, Oven-Convection, Range-Gas, Satellite Equipment, Sump Pump, Water Heater Electric, Water Softener-Owned, Gazebo
Laundry Main, 5 x 9
Exterior
Exterior Feature None
Garage Attached
Garage Spaces 5.0
Fence None
Amenities Available 1st Bdrm En Suite, Alarm System-Security, Built-In Bookcase, Ceiling-9+, Ceiling-Tray, Ceiling Fan(s), Closet(s) Walk-in, Countertops-Solid Surf, Crown Molding, Detector-Smoke, Disposal, Eat-In Kitchen, Garage Door Opener, Jet Tub, Kitchen Island, Landscaped, Natural Woodwork, Patio Covered, Patio Open, Range/Oven Hook Up Elec, Six Panel Doors, Twin Sink Vanity, Utility Sink, Tub and Separate Shower, Tub/Shower Combination, Main Level Bedroom Suite, Formal Dining Room, Main Floor Laundry, Sump Pump, Washer Hook-Up, Custom Cabinetry
Waterfront No
Waterfront Description Pond
Roof Type Asphalt
Building
Lot Description 0-2.9999, Slope
Story 1.5
Foundation Crawl
Sewer Septic
Water Well
Architectural Style Traditional
Structure Type Brick
New Construction No
Schools
Elementary Schools Westwood
Middle Schools New Castle
High Schools New Castle
School District New Castle Community School Corp.
Others
Financing Cash,Conventional,FHA,VA
Read Less Info
Want to know what your home might be worth? Contact us for a FREE valuation!

Our team is ready to help you sell your home for the highest possible price ASAP

IDX information provided by the Indiana Regional MLS
Bought with Realtor NonMember MEIAR • NonMember MEIAR
GET MORE INFORMATION




