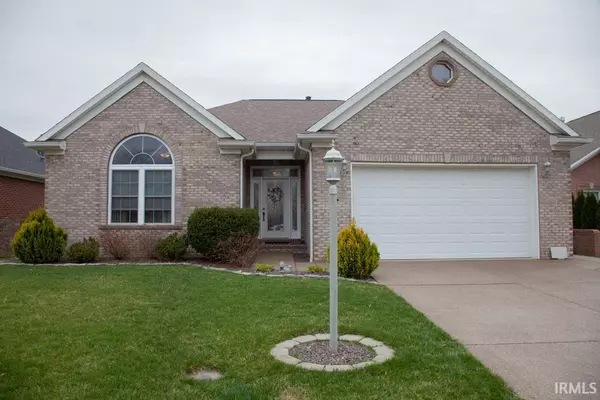For more information regarding the value of a property, please contact us for a free consultation.
Key Details
Sold Price $305,000
Property Type Single Family Home
Sub Type Site-Built Home
Listing Status Sold
Purchase Type For Sale
Square Footage 1,872 sqft
Subdivision Eagle Crossing
MLS Listing ID 202210510
Sold Date 05/09/22
Style One Story
Bedrooms 3
Full Baths 2
HOA Fees $6/ann
Abv Grd Liv Area 1,872
Total Fin. Sqft 1872
Year Built 2003
Annual Tax Amount $2,267
Tax Year 2020
Lot Size 0.270 Acres
Property Description
This elegant single-family, northside home includes a gravel path to Oak Meadow Country Club, one of Evansville's most desirable golf communities. The all-brick home with an open concept floor plan offers 3 bedrooms and 2 baths. As you enter, you will notice the large entryway that flows into the spacious great room where you will find a beautiful cathedral ceiling and plenty of natural light. The large formal dining room is connected to the great room and the kitchen. The kitchen features cherry castled cabinets with glass detail, a raised breakfast bar, a pantry, a newer sink and a beautiful backsplash. The spacious primary bedroom offers great natural light, a walk-in closet, and a vaulted ceiling. The primary bath is a retreat with a double vanity, a whirlpool tub, and a separate shower. The large deck off the breakfast nook was rebuilt with Timbertech decking and a Fiberon railing in 2018 and overlooks the lake. This outdoor paradise offers several sitting areas, including a new beautiful stamped concrete patio poured in 2019 with a gorgeously landscaped surround, a lower lakeside flagstone patio, and a relaxing wooden swing. You will feel like you are on vacation every day in this bright and cheery home! Updates include new HVAC in 2016, four-year-old roof, new back door with internal blinds in 2017, wood-look tile in 2018, new carpet in 2020, sink and backsplash in 2018, refrigerator in 2020, microwave, dishwasher, electric range replaced 2022, and new water heater installed in February 2022. The dining room table stays.
Location
State IN
Area Vanderburgh County
Direction WY 41 N, Right on HWY 57, N on Petersburgh Rd, West into Eagle Crossing North (second entrance), veer right on Bunker Lane, House on left
Rooms
Basement Crawl
Dining Room 14 x 12
Kitchen Main, 12 x 10
Interior
Heating Gas, Forced Air
Cooling Central Air
Flooring Carpet, Ceramic Tile, Tile
Fireplaces Number 1
Fireplaces Type Living/Great Rm, Gas Starter
Appliance Dishwasher, Microwave, Refrigerator, Window Treatments, Range-Electric, Sump Pump, Water Heater Gas, Window Treatment-Blinds
Laundry Main
Exterior
Garage Attached
Garage Spaces 2.0
Amenities Available Attic Pull Down Stairs, Ceiling-9+, Ceiling-Tray, Ceilings-Vaulted, Closet(s) Walk-in, Countertops-Laminate, Crown Molding, Deck Open, Deck on Waterfront, Disposal, Eat-In Kitchen, Garage Door Opener, Jet Tub, Open Floor Plan, Twin Sink Vanity, Main Level Bedroom Suite, Sump Pump
Waterfront Yes
Waterfront Description Pond
Roof Type Shingle
Building
Lot Description Slope, Waterfront
Story 1
Foundation Crawl
Sewer Public
Water Public
Architectural Style Ranch
Structure Type Brick
New Construction No
Schools
Elementary Schools Mccutchanville
Middle Schools North
High Schools North
School District Evansville-Vanderburgh School Corp.
Others
Financing Cash,Conventional,FHA,VA
Read Less Info
Want to know what your home might be worth? Contact us for a FREE valuation!

Our team is ready to help you sell your home for the highest possible price ASAP

IDX information provided by the Indiana Regional MLS
Bought with Charles Capshaw II • Key Associates Signature Realty
GET MORE INFORMATION




