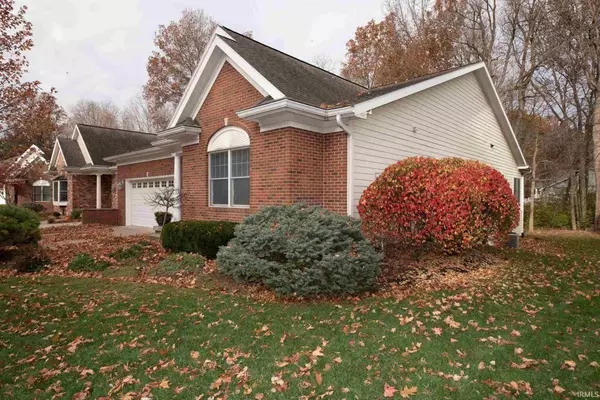For more information regarding the value of a property, please contact us for a free consultation.
Key Details
Sold Price $365,000
Property Type Single Family Home
Sub Type Site-Built Home
Listing Status Sold
Purchase Type For Sale
Square Footage 3,033 sqft
Subdivision Appleridge At The Orchard
MLS Listing ID 202147191
Sold Date 03/16/22
Style One Story
Bedrooms 3
Full Baths 2
Half Baths 1
HOA Fees $70/qua
Abv Grd Liv Area 2,170
Total Fin. Sqft 3033
Year Built 2002
Annual Tax Amount $3,279
Tax Year 2021
Lot Size 8,712 Sqft
Property Description
This property is set in one of the areas most desirable neighborhoods, Appleridge at the Orchard. The main level offers three bedrooms, den, formal dining room, and a spacious eat-in kitchen overlooking a picturesque, wooded ravine. Third bedroom does not have a closet. Seller will provide a $1,000 credit to add a closet. The lower level includes a grand rec room space â a perfect spot for the pool table and entertaining or an escape for movie night and the kids area. There is also a large storage room that could be a great spot for an exercise room or craft space. Located just a mile and a half from campus this beautiful neighborhood offers easy access to schools, shopping dining.
Location
State IN
Area Tippecanoe County
Direction 231 N. to 26W turn Lt. Right on
Rooms
Family Room 43 x 16
Basement Partial Basement
Dining Room 16 x 13
Kitchen Main, 22 x 13
Interior
Heating Forced Air, Gas
Cooling Central Air
Flooring Carpet, Hardwood Floors, Tile
Fireplaces Number 1
Fireplaces Type Living/Great Rm, Gas Log, One
Appliance Microwave, Refrigerator, Window Treatments, Range-Gas, Water Softener-Owned, Window Treatment-Blinds
Laundry Lower
Exterior
Garage Attached
Garage Spaces 2.0
Fence None
Amenities Available 1st Bdrm En Suite, Alarm System-Security, Built-In Entertainment Ct, Cable Available, Cable Ready, Ceilings-Vaulted, Closet(s) Walk-in, Countertops-Solid Surf, Detector-Smoke, Disposal, Dryer Hook Up Electric, Eat-In Kitchen, Foyer Entry, Garage Door Opener, Garden Tub, Guest Quarters, Irrigation System, Landscaped, Range/Oven Hk Up Gas/Elec, Stand Up Shower, Tub and Separate Shower, Tub/Shower Combination, Main Level Bedroom Suite, Formal Dining Room, Main Floor Laundry, Sump Pump
Waterfront No
Roof Type Asphalt
Building
Lot Description Cul-De-Sac
Story 1
Foundation Partial Basement
Sewer City
Water City
Architectural Style Ranch, Traditional
Structure Type Brick,Cement Board,Fiber Cement
New Construction No
Schools
Elementary Schools Klondike
Middle Schools Klondike
High Schools William Henry Harrison
School District Tippecanoe School Corp.
Others
Financing Cash,Conventional
Read Less Info
Want to know what your home might be worth? Contact us for a FREE valuation!

Our team is ready to help you sell your home for the highest possible price ASAP

IDX information provided by the Indiana Regional MLS
Bought with Brett Lueken • Century 21 The Lueken Group
GET MORE INFORMATION




