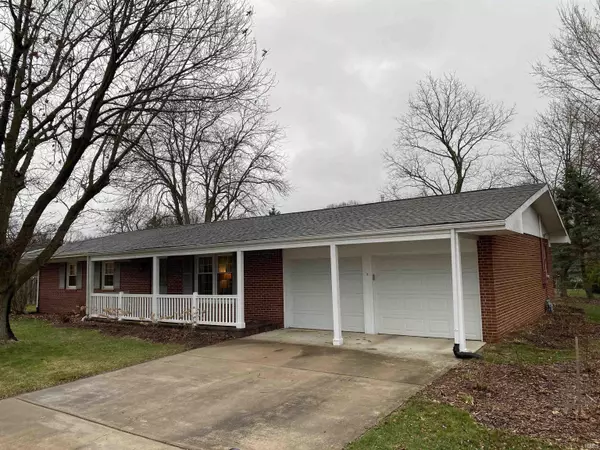For more information regarding the value of a property, please contact us for a free consultation.
Key Details
Sold Price $350,000
Property Type Single Family Home
Sub Type Site-Built Home
Listing Status Sold
Purchase Type For Sale
Square Footage 1,815 sqft
Subdivision Riley Meadows
MLS Listing ID 202210020
Sold Date 04/08/22
Style One Story
Bedrooms 3
Full Baths 2
Half Baths 1
Abv Grd Liv Area 1,815
Total Fin. Sqft 1815
Year Built 1961
Annual Tax Amount $2,613
Tax Year 2022
Lot Size 10,890 Sqft
Property Description
Charm, Charm, and more Charm are what awaits you in this West Lafayette school district home! This darling 3 bedroom/2.5 bath ranch has it all. Vibrant and mature landscaping capture the scene from the curb. Inside, the large living room boasts beautiful floors and a modern gas fireplace. The remodeled kitchen features quartz countertop, updated appliances and an island that will give your friends kitchen envy. Also, donât miss the large sliding doors to add entertaining space off the dining area allowing tons of light. The two flow perfectly together with the island adding extra seating. Just off the dining area is a hallway with built-in cubbies, barn door entry to oversized pantry, utility sink, laundry, half bath and access to the garage. The hallway off the living room takes you to 2 perfectly sized rooms, full bath and the master suite. This oversized master suite has a large walk-in closet, second deep closet and ensuite includes raised double vanity and a large gorgeous tiled shower! The backyard features a large patio, privacy fence and is beautifully landscaped to provide the perfect space to relax and entertain guests. Tons of natural light, covered front porch, mature trees, NEW HVAC, NEW WATER HEATER, newer roof and space for all the extras. WELCOME HOME!!!
Location
State IN
Area Tippecanoe County
Direction North on Salisbury, East on Creighton, North on Wheeler Lane
Rooms
Basement Crawl
Kitchen Main, 12 x 12
Interior
Heating Gas, Forced Air
Cooling Central Air
Fireplaces Number 1
Fireplaces Type Living/Great Rm, Electric
Appliance Dishwasher, Microwave, Refrigerator, Washer, Dryer-Electric, Water Heater Gas
Laundry Main
Exterior
Garage Attached
Garage Spaces 2.0
Fence Privacy
Amenities Available 1st Bdrm En Suite, Attic Storage, Cable Available, Ceiling Fan(s), Closet(s) Walk-in, Detector-Smoke, Disposal, Foyer Entry, Garage Door Opener, Open Floor Plan, Patio Open, Pocket Doors, Porch Open, Twin Sink Vanity, Utility Sink, Kitchenette, Stand Up Shower, Main Floor Laundry
Waterfront No
Roof Type Shingle
Building
Lot Description Cul-De-Sac, Level
Story 1
Foundation Crawl
Sewer City
Water City
Architectural Style Ranch
Structure Type Brick
New Construction No
Schools
Elementary Schools Happy Hollow/Cumberland
Middle Schools West Lafayette
High Schools West Lafayette
School District West Lafayette Community School Corp.
Others
Financing Conventional,FHA,VA
Read Less Info
Want to know what your home might be worth? Contact us for a FREE valuation!

Our team is ready to help you sell your home for the highest possible price ASAP

IDX information provided by the Indiana Regional MLS
Bought with Mary Mason • BerkshireHathaway HS IN Realty
GET MORE INFORMATION




