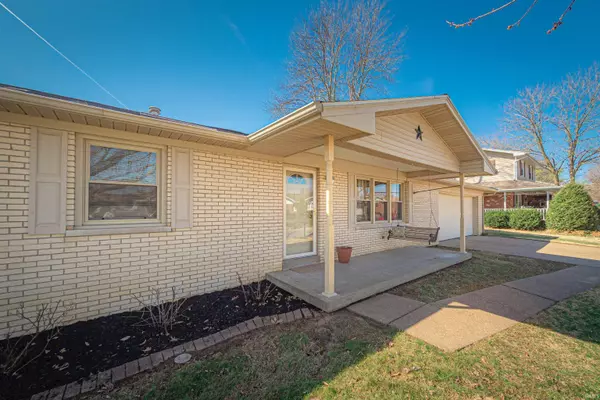For more information regarding the value of a property, please contact us for a free consultation.
Key Details
Sold Price $188,000
Property Type Single Family Home
Sub Type Site-Built Home
Listing Status Sold
Purchase Type For Sale
Square Footage 1,350 sqft
Subdivision Lawrence
MLS Listing ID 202208858
Sold Date 04/26/22
Style One Story
Bedrooms 3
Full Baths 1
Half Baths 1
Abv Grd Liv Area 1,350
Total Fin. Sqft 1350
Year Built 1973
Annual Tax Amount $1,277
Tax Year 2022
Lot Size 8,999 Sqft
Property Description
Gorgeous BRICK 1 STORY w/vinyl trim & COVERED FRONT PORCH greet you at this well loved home in Lawrence Subdivision MAINTAINED by ORIGINAL OWNERS! Plus, there is a SPACIOUS BACK ENCLOSED SCREENED PORCH & garden shed in completely FENCED BACK YARD that goes with property too! The interior features laminate wood flooring in living, dining, hall & 3 bedrooms+updated vinyl tile in kitchen & full bath. Kitchen features lovely painted cabinets, sink window overlooking backyard, stainless & black appliance package/2020 including SMOOTH TOP ELECTRIC RANGE/OVEN, BUILT-IN MICROWAVE & DISHWASHER+partially opened wall from dining to living. The largest bedroom has an en suite half bath with convenient STACKED WASHER & DRYER. The full bath has a cultured marble vanity, brush nickel faucet, tub/shower combination, built-in medicine cabinet & separate linen closet. This is an outstanding layout with FULL UNFINISHED BASEMENT with WORKBENCH & SHELVING TO BOOT! ATTACHED GARAGE with built-in work bench, cabinets, metal shelving, opener, exterior keypad+springs & bearings replaced 2022. Replaced GAS WATER HEATER 2019. A MUST SEE!
Location
State IN
Area Posey County
Zoning RS Residential Single-Family
Direction MAIN STREET TO WEST ON LAWRENCE DRIVE TO PROPERTY ON LEFT.
Rooms
Basement Full Basement, Unfinished
Dining Room 13 x 12
Kitchen Main, 12 x 10
Interior
Heating Conventional, Forced Air, Gas
Cooling Central Air
Flooring Laminate, Parquet, Vinyl
Fireplaces Type None
Appliance Dishwasher, Microwave, Refrigerator, Washer, Window Treatments, Dryer-Electric, Oven-Electric, Range-Electric, Water Heater Gas
Laundry Main, 7 x 5
Exterior
Exterior Feature None
Garage Attached
Garage Spaces 2.0
Fence Chain Link, Full
Amenities Available 1st Bdrm En Suite, Attic Storage, Cable Available, Ceiling Fan(s), Chair Rail, Countertops-Laminate, Detector-Smoke, Disposal, Dryer Hook Up Electric, Garage Door Opener, Landscaped, Porch Covered, Porch Enclosed, Porch Open, Porch Screened, Range/Oven Hook Up Elec, Storm Doors, Tub/Shower Combination, Main Level Bedroom Suite, Main Floor Laundry, Washer Hook-Up
Waterfront No
Roof Type Dimensional Shingles
Building
Lot Description 0-2.9999, Slope
Story 1
Foundation Full Basement, Unfinished
Sewer City
Water City
Architectural Style Ranch
Structure Type Brick,Vinyl
New Construction No
Schools
Elementary Schools West
Middle Schools Mount Vernon
High Schools Mount Vernon
School District Msd Of Mount Vernon
Others
Financing Cash,Conventional,FHA,USDA,VA
Read Less Info
Want to know what your home might be worth? Contact us for a FREE valuation!

Our team is ready to help you sell your home for the highest possible price ASAP

IDX information provided by the Indiana Regional MLS
Bought with Bobbie Jo Hinkle • ERA FIRST ADVANTAGE REALTY, INC
GET MORE INFORMATION




