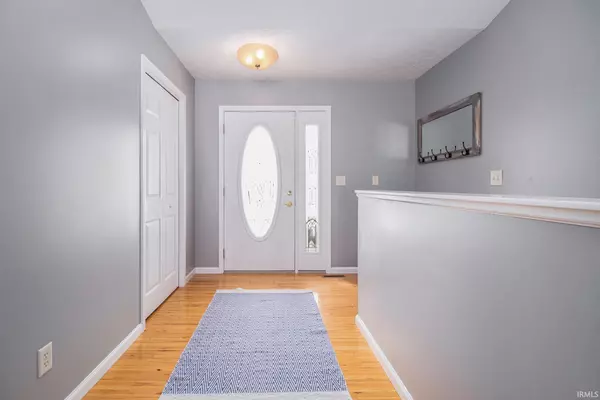For more information regarding the value of a property, please contact us for a free consultation.
Key Details
Sold Price $380,000
Property Type Single Family Home
Sub Type Site-Built Home
Listing Status Sold
Purchase Type For Sale
Square Footage 2,512 sqft
Subdivision Emerald Downs
MLS Listing ID 202208719
Sold Date 04/19/22
Style One and Half Story
Bedrooms 4
Full Baths 2
HOA Fees $8/ann
Abv Grd Liv Area 1,648
Total Fin. Sqft 2512
Year Built 2006
Annual Tax Amount $1,945
Tax Year 20212022
Lot Size 0.510 Acres
Property Description
Don't miss this stunning 4 bedroom, 2 bathroom home in the back of Emerald Chase Subdivision. This home brings you a backyard oasis feel with a large patio, pergola, concrete curbing, small waterfall and beautiful landscape just in time for summer. It offers over 2,500 finished sqft with semi open floor plan and vaulted ceilings. The kitchen has an updated look with white cabinets, breakfast bar top seating, and pull-out drawers for the pantry cabinet. The finished basement offers the perfect spot for a man cave with a large open space, a bar for entertaining, and 4th bedroom. This home is located in the much desired Middlebury Community School district.
Location
State IN
Area Elkhart County
Direction CR 17 to CR 18 right to CR 21 North to Amethyst to Garnet Lane north turns into Turquoise Lane
Rooms
Basement Full Basement, Partially Finished
Interior
Heating Forced Air, Gas
Cooling Central Air
Appliance Dishwasher, Microwave, Refrigerator, Washer, Dryer-Electric, Humidifier, Oven-Electric, Play/Swing Set, Sump Pump, Water Heater Gas, Water Softener-Owned
Laundry Main
Exterior
Garage Attached
Garage Spaces 2.0
Amenities Available 1st Bdrm En Suite, Breakfast Bar, Ceiling Fan(s), Ceilings-Vaulted, Closet(s) Walk-in, Countertops-Laminate, Dryer Hook Up Gas/Elec, Garage Door Opener, Home Warranty Included, Irrigation System, Range/Oven Hk Up Gas/Elec, Tub/Shower Combination, Main Level Bedroom Suite, Main Floor Laundry, Sump Pump
Waterfront No
Roof Type Asphalt
Building
Lot Description Cul-De-Sac, Irregular, Slope
Story 1.5
Foundation Full Basement, Partially Finished
Sewer Septic
Water Well
Architectural Style Ranch
Structure Type Vinyl
New Construction No
Schools
Elementary Schools Jefferson
Middle Schools Heritage
High Schools Northridge
School District Middlebury Community Schools
Others
Financing Cash,Conventional,FHA,USDA,VA
Read Less Info
Want to know what your home might be worth? Contact us for a FREE valuation!

Our team is ready to help you sell your home for the highest possible price ASAP

IDX information provided by the Indiana Regional MLS
Bought with Charles Crum • Century 21 Affiliated
GET MORE INFORMATION




