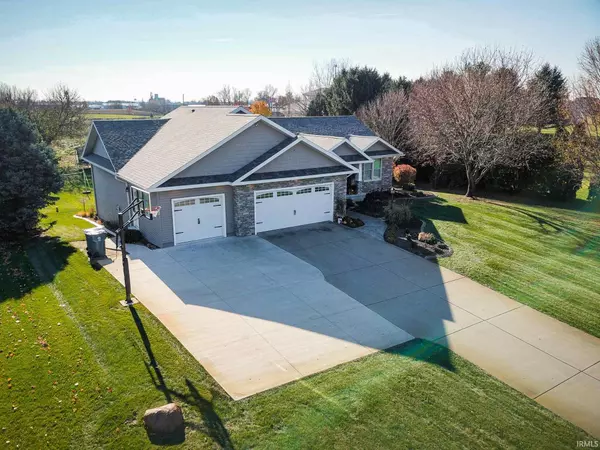For more information regarding the value of a property, please contact us for a free consultation.
Key Details
Sold Price $470,000
Property Type Single Family Home
Sub Type Site-Built Home
Listing Status Sold
Purchase Type For Sale
Square Footage 3,476 sqft
Subdivision Valley Hills
MLS Listing ID 202149002
Sold Date 01/26/22
Style One Story
Bedrooms 5
Full Baths 3
Abv Grd Liv Area 1,738
Total Fin. Sqft 3476
Year Built 1992
Annual Tax Amount $1,394
Tax Year 20212022
Lot Size 0.680 Acres
Property Description
Drive into the driveway and fall in love with the third car garage man cave!! Walk inside the front door and marvel at the open, vaulted ceilings. The home has been remodeled in the best sense of the world. A gas fireplace in the living room adds to the charm. The main level laundry room offers a custom barn door that was from the sellers dadâs old barn. Can you say authentic?? The master bedroom suite has everything you need including a loft for the homey feel. Relax in front of an electric fireplace and gaze out the patio door to the backyard. Or you can sit out in the 3 season room and enjoy your own plants. The walk out basement offers a kitchen, large tv area above the stonework fireplace!! You can set it up like the sellers have or style it to suite your needs. Multiple bedrooms and bathroom plus a storage room, craft room, and a small room that is set up for a childâs play area. Why build your own home when this home is all ready for you to move in and enjoy. All new without the hassle of building. It doesnât get any better than this home.
Location
State IN
Area Lagrange County
Direction St Rd 5 to Country Lane; to N 795 W; to W 350 N; House is on the South side of the road.
Rooms
Family Room 14 x 13
Basement Finished, Full Basement, Walk-Out Basement
Dining Room 12 x 10
Kitchen Main, 13 x 13
Interior
Heating Gas
Cooling Central Air
Fireplaces Number 2
Fireplaces Type Living/Great Rm, 1st Bdrm, Gas Log, Basement, Three +, Fireplace Insert
Appliance Dishwasher, Microwave, Refrigerator, Washer, Dryer-Gas, Oven-Gas, Range-Gas
Laundry Main, 9 x 4
Exterior
Garage Attached
Garage Spaces 3.0
Waterfront No
Roof Type Asphalt
Building
Lot Description Level
Story 1
Foundation Finished, Full Basement, Walk-Out Basement
Sewer Septic
Water Well
Structure Type Brick
New Construction No
Schools
Elementary Schools Shipshewana
Middle Schools Westview
High Schools Westview
School District Westview School Corp.
Read Less Info
Want to know what your home might be worth? Contact us for a FREE valuation!

Our team is ready to help you sell your home for the highest possible price ASAP

IDX information provided by the Indiana Regional MLS
Bought with Kara Rosentreter • Grogg Martin Realty
GET MORE INFORMATION




