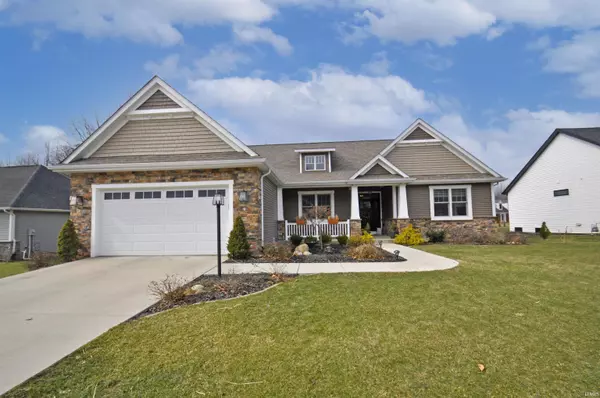For more information regarding the value of a property, please contact us for a free consultation.
Key Details
Sold Price $410,000
Property Type Single Family Home
Sub Type Site-Built Home
Listing Status Sold
Purchase Type For Sale
Square Footage 1,880 sqft
Subdivision Terre Verde
MLS Listing ID 202206726
Sold Date 04/11/22
Style One Story
Bedrooms 3
Full Baths 2
Abv Grd Liv Area 1,880
Total Fin. Sqft 1880
Year Built 2018
Annual Tax Amount $2,302
Tax Year 2022
Lot Size 0.285 Acres
Property Description
Don't wait for new construction, this 2018 build has it all! This immaculate open concept ranch features a welcoming covered front porch as you walk up to the front door. Inside, you are greeted with a small foyer, followed by the vaulted great room complete with stack stone fireplace, recessed lighting and glass slider to the back deck. The massive kitchen features white cabinetry, quartz countertops, stainless steel appliance package and massive center island. Separate formal dining room with recessed furniture nook & wall sconces. Large primary bedroom with HUGE walk in closet. The primary suite's private bathroom has double vanities, soaking tub and separate tiled shower. The two secondary bedrooms share a full hallway bathroom. Nice laundry room with sink complete the main level. The lower level is already framed out and ready to be finished! Currently framed for two more bedrooms (both with egress window), third full bath, large rec room with daylight window. Fully fenced backyard is semi private with no neighbors behind you! This won't last long, schedule a showing today!
Location
State IN
Area St. Joseph County
Direction From Lincoln HWY (US 20) South on Terre Verde Hills Court, Home is on the Right side of the road
Rooms
Basement Full Basement, Unfinished
Dining Room 13 x 12
Kitchen Main, 17 x 11
Interior
Heating Forced Air, Gas
Cooling Central Air
Flooring Carpet
Fireplaces Number 1
Fireplaces Type Living/Great Rm, Electric, One
Appliance Dishwasher, Microwave, Refrigerator, Washer, Window Treatments, Dryer-Gas, Oven-Gas, Range-Gas, Sump Pump, Water Heater Gas
Laundry Main, 12 x 7
Exterior
Garage Attached
Garage Spaces 2.0
Fence Metal
Amenities Available Built-In Bookcase, Ceiling-9+, Ceiling-Tray, Ceilings-Vaulted, Closet(s) Walk-in, Countertops-Stone, Deck Open, Irrigation System, Kitchen Island, Landscaped, Main Level Bedroom Suite, Formal Dining Room, Sump Pump
Waterfront No
Roof Type Metal
Building
Lot Description 0-2.9999
Story 1
Foundation Full Basement, Unfinished
Sewer City
Water City
Structure Type Vinyl
New Construction No
Schools
Elementary Schools Warren
Middle Schools Dickinson
High Schools Washington
School District South Bend Community School Corp.
Others
Financing Cash,Conventional,FHA,VA
Read Less Info
Want to know what your home might be worth? Contact us for a FREE valuation!

Our team is ready to help you sell your home for the highest possible price ASAP

IDX information provided by the Indiana Regional MLS
Bought with Tracy Hart • RE/MAX 100
GET MORE INFORMATION




