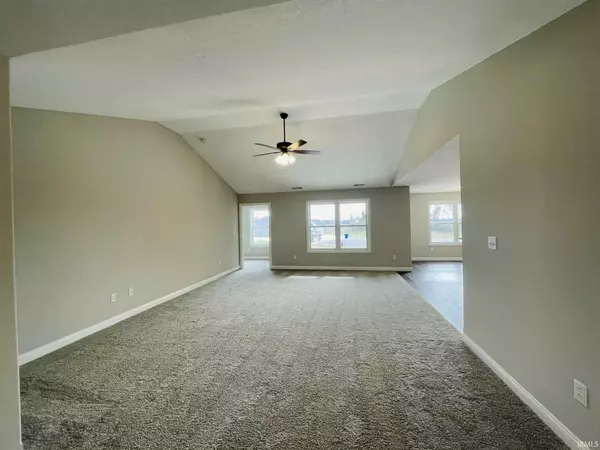For more information regarding the value of a property, please contact us for a free consultation.
Key Details
Sold Price $299,985
Property Type Single Family Home
Sub Type Site-Built Home
Listing Status Sold
Purchase Type For Sale
Square Footage 1,717 sqft
Subdivision Oakdale Ridge
MLS Listing ID 202145631
Sold Date 01/07/22
Style One Story
Bedrooms 3
Full Baths 2
Abv Grd Liv Area 1,717
Total Fin. Sqft 1717
Year Built 2021
Annual Tax Amount $22
Tax Year 2021
Lot Size 0.290 Acres
Property Description
As you pull up to this stunning 3 bedroom, 2 full bath, 1717 sq foot home you'll be delighted by the extra upgrades made to the outside of the home including shaker vertical siding, premium vinyl siding, board and batten shutters, as well as beautiful partial stone adding to the gorgeous curb appeal. The home features a 3rd bay garage to house all of your lawn equipment and includes a landscaping package to add to the beauty! As you approach the front of the home, you're welcomed by the cathedral ceiling porch and an upgraded front door with sidelites on each side of the door. The foyer is large and opens up to the spacious family room with a chamfer ceiling, upgraded ceiling fan, as well as a double window overlooking the covered patio perfect for entertaining! As you make your way to the dining room and kitchen, the finishes and upgraded appliances will put you in the mood to start preparing for those holiday gatherings. Upgraded hickory mission style mocha stained cabinetry with crown molding finishes coordinates perfectly with the laminated base edge countertops, a pull down upgraded kitchen faucet, a raised breakfast bar counter and a large walk in pantry round out this must see kitchen! The laundry room is located off of the kitchen with matching cabinetry a storage closet and cubby area to house coats, shoes and back packs! The master bedroom features an upgraded ceiling fan and an ensuite complete with walk in closet Complete Closet concepts shelving, a double vanity with 2 sinks, upgraded bath fixtures and a stand up shower with rain shower head. The other 2 good sized bedrooms and full bath round out the home. The upgraded carpet, locking vinyl plank flooring, rounded drywall corners, upgraded lighting packages and doors, 95% efficient gas furnace, central air, 200 amp electrical panel and 50 gallon water heater round out many of the features in the home. Schedule your showing today!
Location
State IN
Area Whitley County
Direction From US 30 heading west, turn left onto Line Street, turn right on Orchid Court in the Oakdale Ridge Subdivision, home will be on the left.
Rooms
Basement Slab
Dining Room 12 x 9
Kitchen Main, 14 x 9
Interior
Heating Forced Air
Cooling Central Air
Flooring Carpet, Vinyl
Appliance Dishwasher, Microwave
Laundry Main, 6 x 6
Exterior
Parking Features Attached
Garage Spaces 3.0
Amenities Available 1st Bdrm En Suite, Attic Pull Down Stairs, Attic Storage, Ceiling Fan(s), Closet(s) Walk-in, Foyer Entry, Garage Door Opener, Landscaped, Open Floor Plan, Pantry-Walk In, Patio Open, Stand Up Shower, Great Room, Custom Cabinetry
Building
Lot Description Level
Story 1
Foundation Slab
Sewer City
Water City
Structure Type Stone,Vinyl
New Construction No
Schools
Elementary Schools Little Turtle
Middle Schools Indian Springs
High Schools Columbia City
School District Whitley Co Cons Schools
Read Less Info
Want to know what your home might be worth? Contact us for a FREE valuation!

Our team is ready to help you sell your home for the highest possible price ASAP

IDX information provided by the Indiana Regional MLS
Bought with Melanie Davenport • Coldwell Banker Real Estate Group
GET MORE INFORMATION




