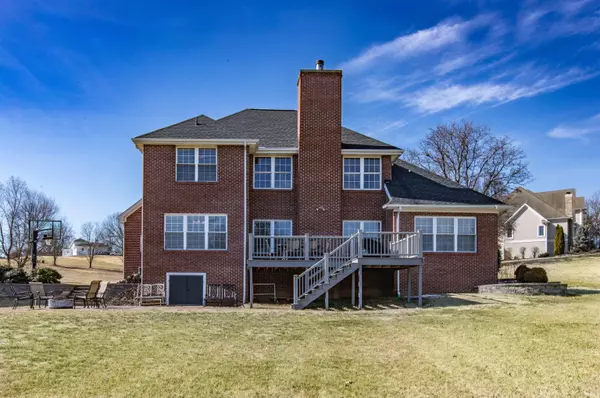For more information regarding the value of a property, please contact us for a free consultation.
Key Details
Sold Price $450,000
Property Type Single Family Home
Sub Type Site-Built Home
Listing Status Sold
Purchase Type For Sale
Square Footage 3,118 sqft
Subdivision Deer Field / Deerfield
MLS Listing ID 202205750
Sold Date 04/12/22
Style One and Half Story
Bedrooms 4
Full Baths 2
Half Baths 1
HOA Fees $83/ann
Abv Grd Liv Area 3,118
Total Fin. Sqft 3118
Year Built 2004
Annual Tax Amount $3,418
Tax Year 2021
Lot Size 0.700 Acres
Property Description
Beautiful northside home located in âDeerfield Estatesâ. This all brick traditional style home offers curb appeal along w/ many updates including new roof (2018). Curved walkway w/ stamped concrete & updated landscaping lead you to the covered front porch w/ grand entry. Foyer opens into a great room w/ 17â ceilings & lots of natural light, the room is Large & spacious w/built-in entertainment center & gas fireplace. Baroque hardwood flooring (2020) flows through the great room, hallway, & dining room and offer much openness. The equipped UPDATED gourmet kitchen is a dream for all cooks in the family. You will find granite countertops & newer Kitchen-Aid appliances including: double wall ovens, induction range, refrigerator, microwave, dishwasher, & disposal. The breakfast bar is great for extra seating, castled cabinets, & pantry. The breakfast nook offers a gorgeous view of the back yard. The large ownerâs suite is located on MAIN LEVEL w/ full bathroom offering tub & separate shower, plus an amazing 12 x 9 closet w/ built-in wood shelving. Half bath near great room & laundry room is located just off the garage. Laundry room offers utility sink & extra cabinets for storage. There is a beautiful staircase that leads to the 2nd floor. Open walkway looking over great room leads you to the 3 other bedrooms, BONUS ROOM, 2nd full bath, & walk-in attic storage. Laminate flooring is featured in 2 bedrooms one of which offers built-in's & added storage. The 2nd full bathroom w/double vanity & separate tub/shower combination. There are more updates including newer HVAC units. The outside is just as entertaining! Large patio & maintenance free âTrexâ deck that overlooks the grounds. Situated on .70 acres w/ common lake. 12 x 12 storage area under home for the lawn equipment & much more. Please allow 24 hours response time for all offers. Home does have an irrigation systeam.
Location
State IN
Area Vanderburgh County
Zoning R-1 One-Family Residence
Direction North on Hwy 41, West on Mt Pleasant, Left into Deerfield, Home on left
Rooms
Basement Crawl
Dining Room 15 x 12
Kitchen Main, 23 x 13
Interior
Heating Forced Air, Gas
Cooling Central Air
Flooring Carpet, Hardwood Floors, Laminate, Tile
Fireplaces Number 1
Fireplaces Type Living/Great Rm
Appliance Dishwasher, Microwave, Refrigerator, Cooktop-Electric, Oven-Double, Water Heater Gas
Laundry Main, 11 x 6
Exterior
Garage Attached
Garage Spaces 2.0
Amenities Available 1st Bdrm En Suite, Attic-Walk-up, Breakfast Bar, Built-In Bookcase, Built-In Entertainment Ct, Ceiling-Tray, Ceiling Fan(s), Ceilings-Vaulted, Closet(s) Walk-in, Countertops-Stone, Deck Open, Disposal, Dryer Hook Up Electric, Eat-In Kitchen, Foyer Entry, Garage Door Opener, Jet/Garden Tub, Irrigation System, Landscaped, Open Floor Plan, Patio Open, Porch Covered, Split Br Floor Plan, Twin Sink Vanity, Utility Sink, Tub and Separate Shower, Tub/Shower Combination, Main Level Bedroom Suite, Formal Dining Room, Great Room, Main Floor Laundry, Washer Hook-Up
Waterfront No
Building
Lot Description Level
Story 1.5
Foundation Crawl
Sewer City
Water City
Architectural Style Traditional
Structure Type Brick
New Construction No
Schools
Elementary Schools Highland
Middle Schools Thompkins
High Schools Central
School District Evansville-Vanderburgh School Corp.
Others
Financing Cash,Conventional
Read Less Info
Want to know what your home might be worth? Contact us for a FREE valuation!

Our team is ready to help you sell your home for the highest possible price ASAP

IDX information provided by the Indiana Regional MLS
Bought with David Haire • F.C. TUCKER EMGE
GET MORE INFORMATION




