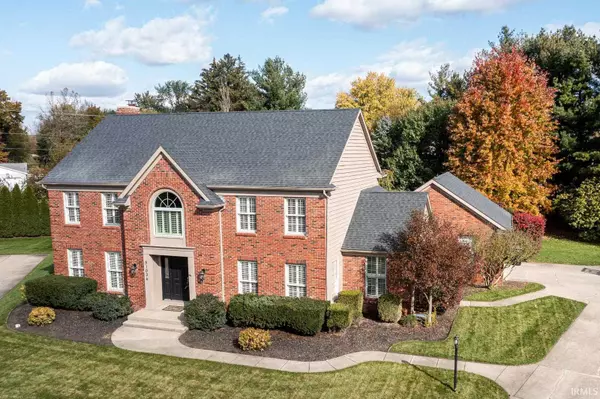For more information regarding the value of a property, please contact us for a free consultation.
Key Details
Sold Price $452,500
Property Type Single Family Home
Sub Type Site-Built Home
Listing Status Sold
Purchase Type For Sale
Square Footage 3,841 sqft
Subdivision Quail Ridge
MLS Listing ID 202146628
Sold Date 12/21/21
Style Two Story
Bedrooms 4
Full Baths 2
Half Baths 1
HOA Fees $12/ann
Abv Grd Liv Area 2,888
Total Fin. Sqft 3841
Year Built 1988
Annual Tax Amount $3,277
Tax Year 2021
Lot Size 0.605 Acres
Property Description
Unbelievable opportunity in Quail Ridge South and the award-winning PHM school district! Cul-de-sac setting! Incredible floorplan with every nook and cranny on your wishlist; from the 'friends' entrance into the mudroom lined with cubbies and the separate laundry room, to the spacious chef's kitchen with center island, large built-in pantry, wet bar, and stainless appliances, this home has bragging rights to best space planning! Harwood floors on both the 1st and 2nd floors. Wide family room with coffered ceiling, fireplace, custom shelves! Looking for areas to gather or to work? The first floor also offers a living room with french doors (perfect for an office), a dining room, AND a sunroom with custom built-in bench seating. Generously sized master suite with vaulted ceiling. Fresh paint, updated hardware and lighting, plantation shutters, all new outlets and switches, enhanced millwork, new roof; too many updates to note! You simple must see this home for yourself!
Location
State IN
Area St. Joseph County
Direction Fir Rd. to Durham Way E., west to Placid Pointe, turn right. Home is at the end of the cul de sac.
Rooms
Basement Finished
Kitchen Main
Interior
Heating Gas, Forced Air
Cooling Central Air
Flooring Carpet, Ceramic Tile, Hardwood Floors
Fireplaces Number 1
Fireplaces Type Family Rm, Gas Log
Appliance Dishwasher, Microwave, Refrigerator, Washer, Dryer-Electric, Freezer, Range-Gas, Sump Pump, Water Heater Gas, Water Softener-Owned, Window Treatment-Shutters, Basketball Goal
Laundry Main
Exterior
Exterior Feature None
Garage Attached
Garage Spaces 2.0
Amenities Available 1st Bdrm En Suite, Built-In Bookcase, Ceiling Fan(s), Ceilings-Beamed, Ceilings-Vaulted, Closet(s) Walk-in, Countertops-Solid Surf, Countertops-Stone, Crown Molding, Disposal, Dryer Hook Up Electric, Eat-In Kitchen, Garage Door Opener, Jet Tub, Irrigation System, Kitchen Island, Near Walking Trail, Patio Open, Range/Oven Hook Up Gas, Twin Sink Vanity, Utility Sink, Wet Bar, Stand Up Shower, Tub and Separate Shower, Tub/Shower Combination, Formal Dining Room, Main Floor Laundry, Sump Pump
Waterfront No
Building
Lot Description Cul-De-Sac, Level
Story 2
Foundation Finished
Sewer Septic
Water Well
Structure Type Brick,Wood
New Construction No
Schools
Elementary Schools Prairie Vista
Middle Schools Schmucker
High Schools Penn
School District Penn-Harris-Madison School Corp.
Read Less Info
Want to know what your home might be worth? Contact us for a FREE valuation!

Our team is ready to help you sell your home for the highest possible price ASAP

IDX information provided by the Indiana Regional MLS
Bought with Amy Troyer • Snyder Strategy Realty Inc.
GET MORE INFORMATION




