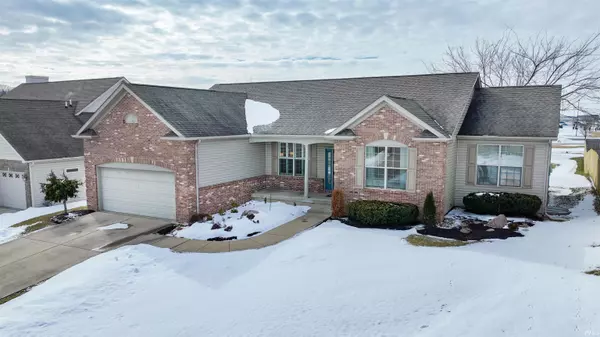For more information regarding the value of a property, please contact us for a free consultation.
Key Details
Sold Price $365,000
Property Type Single Family Home
Sub Type Site-Built Home
Listing Status Sold
Purchase Type For Sale
Square Footage 1,928 sqft
Subdivision Harrison Highlands
MLS Listing ID 202204736
Sold Date 03/30/22
Style One Story
Bedrooms 3
Full Baths 2
HOA Fees $15/ann
Abv Grd Liv Area 1,928
Total Fin. Sqft 1928
Year Built 2009
Annual Tax Amount $1,666
Tax Year 2021
Lot Size 0.258 Acres
Property Description
Welcome to this meticulously maintained, custom built, 3 bed 2 bath, ranch style home located in the extremely coveted Harrison Highlands subdivision. Through the entryway, you'll notice high-end finishes including vaulted ceilings, tile floors, crown molding, over-sized windows, formal dining area, and a brick fireplace. 10 foot ceilings throughout highlight the spacious, open-concept layout. The large master bedroom features cathedral ceilings, a walk-in closet, and lavish ensuite bathroom containing spa-tub, walk-in shower, and double vanity. The eat-in kitchen boasts custom cabinetry, island bar, and a walk-in pantry. Off the kitchen, you'll find the laundry room and built in mud room with extra storage. Matching the main floor, the full size, ready to finish basement also has 10 foot ceilings. Outside features a private backyard and patio, no neighbors behind, and minutes from schools. Schedule your showing today!
Location
State IN
Area Tippecanoe County
Direction Take Salisbury Rd. to 600 N, Turn Right , Take another right on Buchanan, Home is the second house on the Right.
Rooms
Basement Unfinished
Dining Room 12 x 11
Kitchen Main, 19 x 15
Interior
Heating Forced Air, Gas
Cooling Central Air
Fireplaces Number 1
Fireplaces Type Living/Great Rm, Gas Log
Appliance Dishwasher, Microwave, Refrigerator, Window Treatments, Oven-Electric, Range-Electric, Sump Pump, Water Heater Gas, Water Softener-Owned, Window Treatment-Shutters
Laundry Main, 9 x 6
Exterior
Garage Attached
Garage Spaces 2.0
Waterfront No
Roof Type Shingle
Building
Lot Description Level
Story 1
Foundation Unfinished
Sewer City
Water City
Structure Type Brick
New Construction No
Schools
Elementary Schools Burnett Creek
Middle Schools Battle Ground
High Schools William Henry Harrison
School District Tippecanoe School Corp.
Others
Financing Cash,Conventional,FHA,VA
Read Less Info
Want to know what your home might be worth? Contact us for a FREE valuation!

Our team is ready to help you sell your home for the highest possible price ASAP

IDX information provided by the Indiana Regional MLS
Bought with Stacy Grove • The Russell Company
GET MORE INFORMATION




