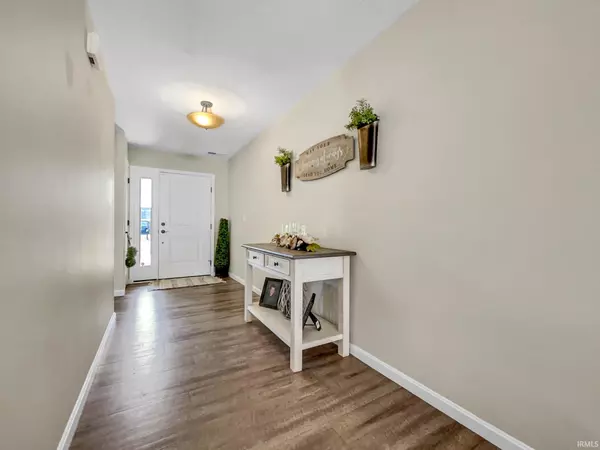For more information regarding the value of a property, please contact us for a free consultation.
Key Details
Sold Price $269,000
Property Type Single Family Home
Sub Type Site-Built Home
Listing Status Sold
Purchase Type For Sale
Square Footage 1,592 sqft
Subdivision Kinway Park
MLS Listing ID 202204779
Sold Date 03/09/22
Style One Story
Bedrooms 3
Full Baths 2
Abv Grd Liv Area 1,592
Total Fin. Sqft 1592
Year Built 2018
Annual Tax Amount $1,973
Tax Year 2021
Lot Size 10,624 Sqft
Property Description
This 2018 home has lots of charm with upgrades throughout! Upon entering you are greeted by a warm and inviting foyer. The main bedroom off the entry is spacious with a large walk-in closet and bathroom with jetted tub. The open concept living room, dining area and kitchen are perfect for entertaining. Upgrades include: LED lighting throughout, ADT security/camera system, Carbon monoxide detectors in every room, Stone fireplace. Outdoor playset, Umbrella and Sandpit will stay.
Location
State IN
Area Vanderburgh County
Direction Heading North on Green River Rd. from Lynch Rd. turn left onto Heckel Rd. the turn right onto Kinway Dr past the ball fields. Then left onto Ebbets and home is down on the right.
Rooms
Basement Slab
Dining Room 18 x 8
Kitchen Main, 15 x 7
Interior
Heating Gas
Cooling Central Air
Flooring Carpet, Other
Fireplaces Number 1
Fireplaces Type Living/Great Rm, Gas Log
Appliance Dishwasher, Microwave, Refrigerator, Play/Swing Set, Range-Electric, Window Treatment-Blinds
Laundry Main, 7 x 5
Exterior
Garage Attached
Garage Spaces 2.5
Fence Full, Vinyl
Amenities Available 1st Bdrm En Suite, Alarm System-Security, Ceiling Fan(s), Closet(s) Walk-in, Countertops-Laminate, Detector-Carbon Monoxide, Detector-Smoke, Eat-In Kitchen, Foyer Entry, Jet Tub, Kitchen Island, Landscaped, Open Floor Plan, Patio Open, Range/Oven Hook Up Elec, Split Br Floor Plan, Alarm System-Sec. Cameras, Tub/Shower Combination, Main Level Bedroom Suite, Great Room, Main Floor Laundry, Washer Hook-Up
Waterfront No
Roof Type Shingle
Building
Lot Description Cul-De-Sac
Story 1
Foundation Slab
Sewer Public
Water Public
Architectural Style Ranch
Structure Type Brick,Vinyl
New Construction No
Schools
Elementary Schools Oakhill
Middle Schools North
High Schools North
School District Evansville-Vanderburgh School Corp.
Read Less Info
Want to know what your home might be worth? Contact us for a FREE valuation!

Our team is ready to help you sell your home for the highest possible price ASAP

IDX information provided by the Indiana Regional MLS
Bought with Trae Dauby • Dauby Real Estate
GET MORE INFORMATION




