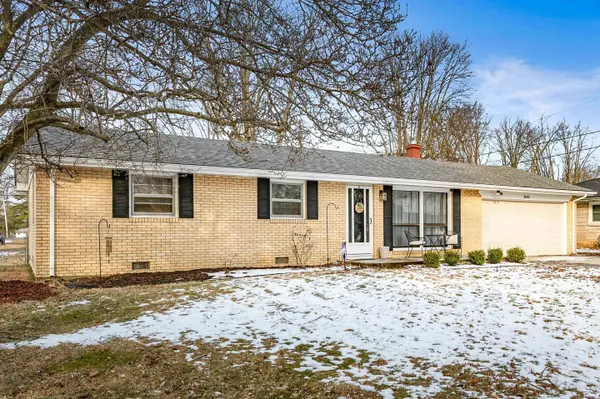For more information regarding the value of a property, please contact us for a free consultation.
Key Details
Sold Price $152,000
Property Type Single Family Home
Sub Type Site-Built Home
Listing Status Sold
Purchase Type For Sale
Square Footage 1,110 sqft
Subdivision Beechwood
MLS Listing ID 202203402
Sold Date 03/04/22
Style One Story
Bedrooms 3
Full Baths 1
Abv Grd Liv Area 1,110
Total Fin. Sqft 1110
Year Built 1961
Annual Tax Amount $939
Tax Year 2021
Lot Size 0.275 Acres
Property Description
This one-level ranch is move-in-ready and available for immediate possession upon closing. The home offers 1,110 square feet of living space and includes hardwood floors throughout. The well-updated kitchen is equipped with stainless steel appliances included in the sale. The kitchen also offers a spacious eat-in area with additional seating at the breakfast bar. The bonus room is ideal for a home office or family room with numerous windows overlooking the fully fenced spacious backyard. The large bathroom features a tile shower, tile floor, double-sink vanity with solid surface countertop, and spacious linen closet. Two car attached garage offers plenty of parking or storage space. The home rests on over 1/4 acre.
Location
State IN
Area Henry County
Direction From 3 & 38, east on 38, south on Main Street, east on Linden Drive, south on Lauriston Drive, property on right.
Rooms
Basement Crawl
Dining Room 11 x 10
Kitchen Main, 11 x 10
Interior
Heating Gas, Forced Air
Cooling Central Air
Flooring Hardwood Floors, Tile
Fireplaces Type None
Appliance Dishwasher, Microwave, Range-Electric, Water Heater Electric
Laundry Main
Exterior
Garage Attached
Garage Spaces 2.0
Fence Chain Link, Partial
Amenities Available Countertops-Laminate, Dryer Hook Up Electric, Porch Open, Range/Oven Hook Up Elec
Waterfront No
Roof Type Shingle
Building
Lot Description Level
Story 1
Foundation Crawl
Sewer City
Water City
Architectural Style Ranch
Structure Type Aluminum,Brick
New Construction No
Schools
Elementary Schools Riley
Middle Schools New Castle
High Schools New Castle
School District New Castle Community School Corp.
Read Less Info
Want to know what your home might be worth? Contact us for a FREE valuation!

Our team is ready to help you sell your home for the highest possible price ASAP

IDX information provided by the Indiana Regional MLS
Bought with Jon Kindred • F.C. Tucker/Crossroads Real Estate
GET MORE INFORMATION




