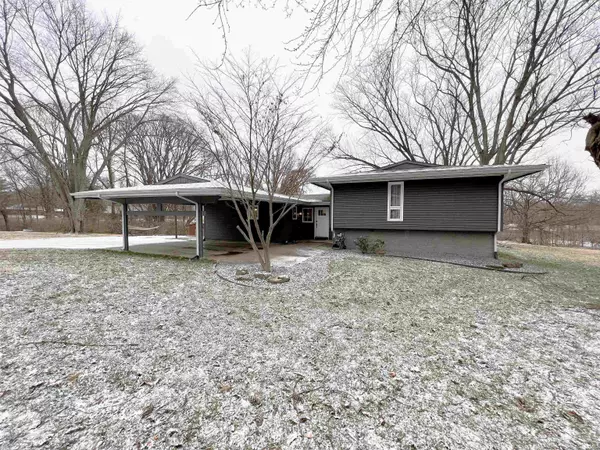For more information regarding the value of a property, please contact us for a free consultation.
Key Details
Sold Price $247,500
Property Type Single Family Home
Sub Type Site-Built Home
Listing Status Sold
Purchase Type For Sale
Square Footage 2,294 sqft
Subdivision None
MLS Listing ID 202202920
Sold Date 04/11/22
Style Tri-Level
Bedrooms 3
Full Baths 3
Abv Grd Liv Area 2,294
Total Fin. Sqft 2294
Year Built 1964
Annual Tax Amount $1,164
Tax Year 20202021
Lot Size 0.490 Acres
Property Description
This tri-level home features three bedrooms, three full bathrooms with a lower finished level. There is a 2-car attached carport with additional parking off the side of the home. The large entryway has access to the hallway where the 3 bedrooms, 2 full bathrooms are located. It has access to the kitchen and overlooks the lower level. The primary suite features a nice sized bedroom with carpet, ceiling fan and a closet. The primary bathroom features snap and lock vinyl flooring, step-in shower, granite countertops and a linen closet. The other two bedrooms have carpet, ceiling fan and a closet. The large kitchen and dining area has hardwood flooring, abundance of cabinets, ample counter space with granite countertops and bar seating. There is a sitting area, eat-in kitchen/dining area and sliding door to the deck. The finished lower level has a sliding door to the backyard and patio. The lower level has a large family room, with an extra sitting area and a half kitchen. The lower level features the third full bathroom, with snap and lock vinyl flooring, step-in shower and granite countertops. The laundry/utility room is on the lower level as well.
Location
State IN
Area Knox County
Direction Turn left off of Old Highway 41 onto N Old Fort Knox Road. Turn left onto E Navaho Drive, then right onto N Miami Street, then right onto E Shawnee Drive. House sits on the right at the end of the street.
Rooms
Family Room 21 x 29
Basement Slab
Kitchen Main, 20 x 23
Interior
Heating Forced Air, Gas
Cooling Central Air
Flooring Carpet, Hardwood Floors, Tile, Vinyl
Fireplaces Type None
Appliance Dishwasher, Microwave, Refrigerator, Window Treatments, Range-Gas, Water Heater Electric
Laundry Lower
Exterior
Garage Carport
Garage Spaces 2.0
Amenities Available Breakfast Bar, Deck Open, Disposal, Dryer Hook Up Electric, Eat-In Kitchen, Foyer Entry, Landscaped, Patio Open, Stand Up Shower, Tub/Shower Combination, Washer Hook-Up
Waterfront No
Roof Type Asphalt,Shingle
Building
Lot Description 0-2.9999
Foundation Slab
Sewer Septic
Water City
Structure Type Brick,Vinyl
New Construction No
Schools
Elementary Schools Tecumseh-Harrison
Middle Schools Clark
High Schools Lincoln
School District Vincennes Community School Corp.
Others
Financing Cash,Conventional,FHA,USDA,VA
Read Less Info
Want to know what your home might be worth? Contact us for a FREE valuation!

Our team is ready to help you sell your home for the highest possible price ASAP

IDX information provided by the Indiana Regional MLS
Bought with Kelly Bolhofner • RE/MAX REVOLUTION
GET MORE INFORMATION




